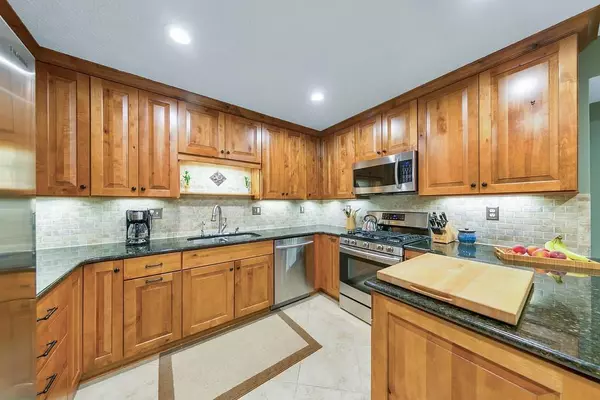For more information regarding the value of a property, please contact us for a free consultation.
3503 Ember ST Marietta, GA 30066
Want to know what your home might be worth? Contact us for a FREE valuation!

Our team is ready to help you sell your home for the highest possible price ASAP
Key Details
Sold Price $280,000
Property Type Single Family Home
Sub Type Single Family Residence
Listing Status Sold
Purchase Type For Sale
Square Footage 1,846 sqft
Price per Sqft $151
Subdivision Autumn Ridge
MLS Listing ID 6606263
Sold Date 09/24/19
Style Contemporary/Modern
Bedrooms 3
Full Baths 2
Originating Board FMLS API
Year Built 1982
Annual Tax Amount $1,621
Tax Year 2018
Lot Size 0.765 Acres
Property Description
Quaint 3 bed/2 bed home in a great location on 0.76 acres! Home welcomes you w/ elegant living room w/ beamed ceilings - great for movie nights! Updated kitchen w/ granite counters, stainless steel appliances, beautiful back splash, breakfast bar, and breakfast area. Enjoy morning coffee in the sun room off the kitchen overlooking the spacious fenced backyard and deck! Master Suite on the main! Full partially unfinished basement w/ endless possibilities - perfect for in-law ste or rec rm! Finished room in the basement perfect for an office space. Don't miss the over sized drive under garage and huge detached RV garage with 14 ft tall garage door. Perfect for RV or boat parking, an extra workshop or storage space. An extra carport is also attached for even more parking. Convenient to Kennesaw Mountain, shopping, dining, and more!
Location
State GA
County Cobb
Rooms
Other Rooms None
Basement Interior Entry, Unfinished
Dining Room Separate Dining Room
Interior
Interior Features High Ceilings 10 ft Main, Entrance Foyer, Beamed Ceilings
Heating Forced Air, Natural Gas
Cooling Ceiling Fan(s), Central Air
Flooring Carpet, Hardwood
Fireplaces Number 1
Fireplaces Type Living Room
Laundry In Hall
Exterior
Exterior Feature Garden, Other, Private Yard, Storage
Parking Features Garage Door Opener, Driveway, Garage, Garage Faces Front, RV Access/Parking
Garage Spaces 2.0
Fence Back Yard
Pool None
Community Features Tennis Court(s)
Utilities Available None
Waterfront Description None
View Other
Roof Type Composition
Building
Lot Description Back Yard, Cul-De-Sac, Front Yard, Wooded
Story Multi/Split
Sewer Public Sewer
Water Public
New Construction No
Schools
Elementary Schools Addison
Middle Schools Daniell
High Schools Sprayberry
Others
Senior Community no
Special Listing Condition None
Read Less

Bought with Century 21 Connect Realty



