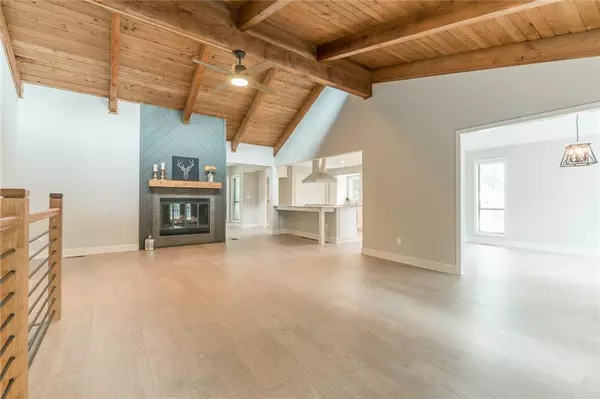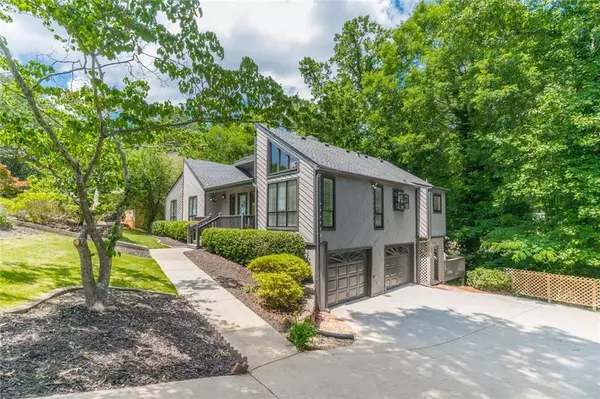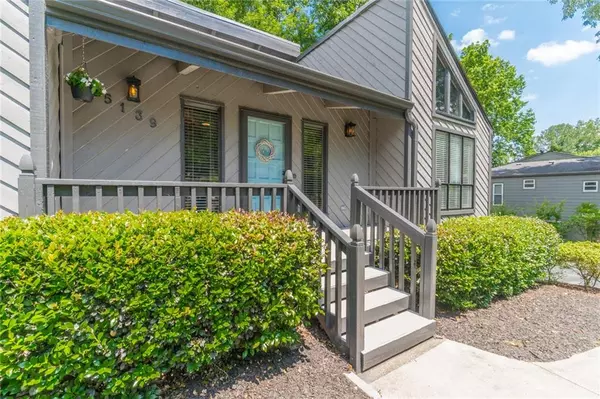For more information regarding the value of a property, please contact us for a free consultation.
5139 Davidson RD NE Marietta, GA 30068
Want to know what your home might be worth? Contact us for a FREE valuation!

Our team is ready to help you sell your home for the highest possible price ASAP
Key Details
Sold Price $435,000
Property Type Single Family Home
Sub Type Single Family Residence
Listing Status Sold
Purchase Type For Sale
Square Footage 3,321 sqft
Price per Sqft $130
Subdivision River Springs
MLS Listing ID 6731701
Sold Date 07/15/20
Style Ranch
Bedrooms 4
Full Baths 3
Construction Status Updated/Remodeled
HOA Y/N No
Originating Board FMLS API
Year Built 1980
Annual Tax Amount $3,882
Tax Year 2019
Lot Size 0.406 Acres
Acres 0.4059
Property Description
Come see this stunning renovation situated in East Cobb's prestigious Walton HS district. The warm color of the vaulted cedar ceiling gives a cozy feel to this modern, open space. Brand new handscraped hardwood flooring flows into a bright new kitchen fully equipped with stainless-steel appliances, shaker cabinets, and light granite countertops. This home boasts three totally renovated bathrooms, a Jacuzzi tub, master walk-in with custom cabinetry, finished basement with guest suite, EC4 water conditioning system, new AC, and so much more! The master suite and main living area are both accessible to a large deck where you will enjoy a tranquil treehouse-style vibe as you listen to the sound of running water from the creek below. This hidden gem of a neighborhood is seeing new developments sell for as much as $1M. Don't miss this opportunity!
Location
State GA
County Cobb
Area 83 - Cobb - East
Lake Name None
Rooms
Bedroom Description Master on Main, Oversized Master
Other Rooms None
Basement Driveway Access, Finished, Finished Bath, Full, Interior Entry
Main Level Bedrooms 3
Dining Room Butlers Pantry, Separate Dining Room
Interior
Interior Features Beamed Ceilings, Bookcases, Double Vanity, Entrance Foyer, Walk-In Closet(s)
Heating Central, Forced Air
Cooling Attic Fan, Ceiling Fan(s), Central Air
Flooring Carpet, Ceramic Tile, Hardwood
Fireplaces Number 1
Fireplaces Type Factory Built, Gas Starter, Glass Doors, Living Room
Window Features None
Appliance Dishwasher, Disposal, Electric Oven, Electric Water Heater, Gas Cooktop, Gas Range, Microwave, Range Hood, Self Cleaning Oven
Laundry Lower Level
Exterior
Exterior Feature Private Rear Entry, Private Yard
Parking Features Garage, Garage Door Opener, Garage Faces Side
Garage Spaces 2.0
Fence None
Pool None
Community Features None
Utilities Available Cable Available, Electricity Available, Natural Gas Available, Phone Available, Sewer Available, Underground Utilities, Water Available
Waterfront Description Creek
View Rural, Other
Roof Type Composition
Street Surface Asphalt
Accessibility None
Handicap Access None
Porch Deck, Front Porch
Total Parking Spaces 2
Building
Lot Description Creek On Lot, Front Yard, Landscaped, Private, Steep Slope, Wooded
Story Two
Sewer Public Sewer
Water Public
Architectural Style Ranch
Level or Stories Two
Structure Type Cedar
New Construction No
Construction Status Updated/Remodeled
Schools
Elementary Schools Sope Creek
Middle Schools Dickerson
High Schools Walton
Others
Senior Community no
Restrictions false
Tax ID 01015500080
Special Listing Condition None
Read Less

Bought with HPMC Realty



