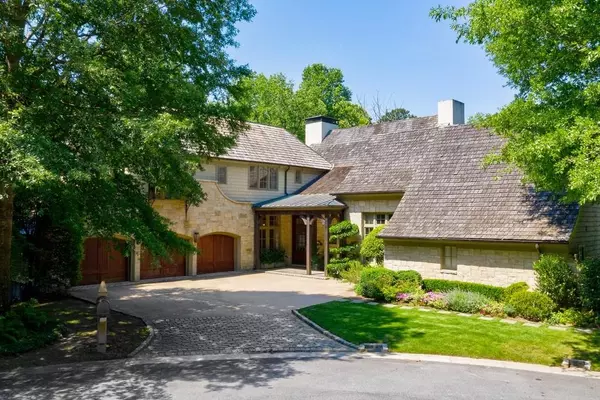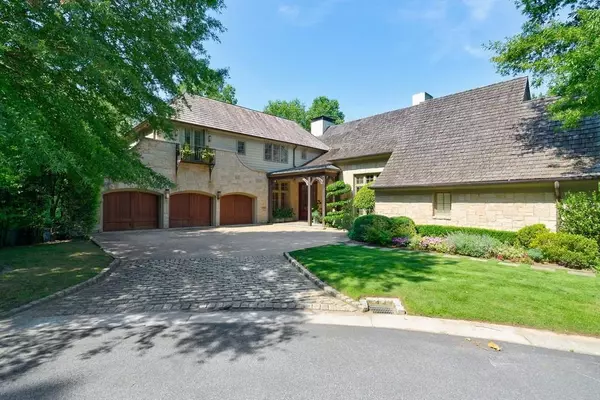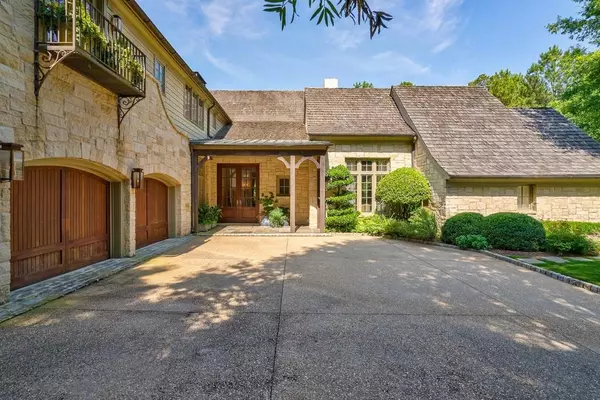For more information regarding the value of a property, please contact us for a free consultation.
5324 Long Island DR NW Atlanta, GA 30327
Want to know what your home might be worth? Contact us for a FREE valuation!

Our team is ready to help you sell your home for the highest possible price ASAP
Key Details
Sold Price $3,000,000
Property Type Single Family Home
Sub Type Single Family Residence
Listing Status Sold
Purchase Type For Sale
Square Footage 6,904 sqft
Price per Sqft $434
Subdivision The Meadows
MLS Listing ID 6732948
Sold Date 08/21/20
Style Other
Bedrooms 6
Full Baths 7
Half Baths 2
Construction Status Resale
HOA Fees $4,000
HOA Y/N No
Originating Board FMLS API
Year Built 2003
Annual Tax Amount $27,953
Tax Year 2019
Lot Size 3.000 Acres
Acres 3.0
Property Description
Spectacular Keith Summerour designed and Benecki Homes built home on 3 acres in the much sought after private gated community - The Meadows. This beautifully decorated home has gorgeous hardwood floors, plaster walls, soaring ceilings with floor to ceiling windows that overlook the private grounds. The main entrance looks into a large open living room with 15 foot ceilings and french doors that open onto a balcony that overlooks a fabulous putting green. The master suite on the main boasts a recently renovated bath that includes a white marble and glass shower and soaking tub with his and her closets and vanity areas - it overlooks the beautiful private back and side yards. There is a handsome paneled library/study right off the master suite. The open and inviting kitchen looks out to the breakfast and family rooms. There are four large bedrooms on the upper level - each has a private bath. There is an upper level laundry and private roof top terrace for fireside entertaining. The spacious terrace level showcases a 1200+ bottle steel and glass wine cellar, a recreatiion area and billards room, as well as a home gym, home theatre, and an indoor basketball/sport court. There is also an additional guest suite! Looking out from the recreation room there is a loggia overlooking the beautiful heated pool with a pool house which has another steel and glass wine cellar. The pool house has a roof top fire pit lounge area. This house was built to entertain!
Location
State GA
County Fulton
Area 132 - Sandy Springs
Lake Name None
Rooms
Bedroom Description Master on Main, Oversized Master, Sitting Room
Other Rooms Cabana, Pool House
Basement Bath/Stubbed, Daylight, Exterior Entry, Finished, Finished Bath, Full
Main Level Bedrooms 1
Dining Room Seats 12+, Separate Dining Room
Interior
Interior Features Beamed Ceilings, Bookcases, Cathedral Ceiling(s), Double Vanity, High Ceilings 10 ft Lower, High Ceilings 10 ft Main, High Ceilings 10 ft Upper, His and Hers Closets, Walk-In Closet(s)
Heating Central, Forced Air
Cooling Central Air, Zoned
Flooring Carpet, Ceramic Tile, Hardwood
Fireplaces Number 5
Fireplaces Type Basement, Family Room, Living Room, Outside
Window Features Plantation Shutters
Appliance Dishwasher, Disposal, Double Oven, Gas Range, Gas Water Heater, Microwave, Refrigerator
Laundry Laundry Room, Main Level, Upper Level
Exterior
Exterior Feature Balcony, Courtyard, Gas Grill, Private Yard
Parking Features Attached, Garage, Kitchen Level, Level Driveway
Garage Spaces 3.0
Fence Wrought Iron
Pool Heated, In Ground
Community Features Gated, Homeowners Assoc, Near Schools, Near Shopping
Utilities Available Cable Available, Electricity Available, Natural Gas Available, Phone Available, Sewer Available, Underground Utilities, Water Available
Waterfront Description None
View Other
Roof Type Wood
Street Surface Asphalt, Concrete, Paved
Accessibility None
Handicap Access None
Porch Covered, Deck, Rear Porch, Rooftop
Total Parking Spaces 3
Private Pool true
Building
Lot Description Back Yard, Cul-De-Sac, Landscaped, Level, Private, Wooded
Story Three Or More
Sewer Public Sewer
Water Public
Architectural Style Other
Level or Stories Three Or More
Structure Type Cedar, Stone
New Construction No
Construction Status Resale
Schools
Elementary Schools Heards Ferry
Middle Schools Ridgeview Charter
High Schools Riverwood International Charter
Others
Senior Community no
Restrictions true
Tax ID 17 0135 LL1068
Ownership Fee Simple
Financing no
Special Listing Condition None
Read Less

Bought with Atlanta Fine Homes Sotheby's International



