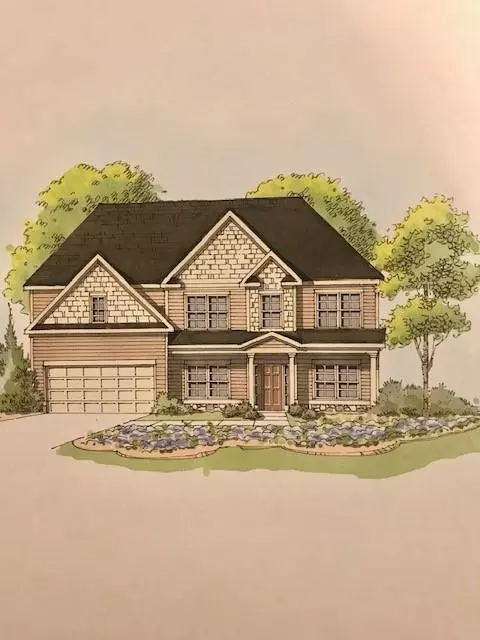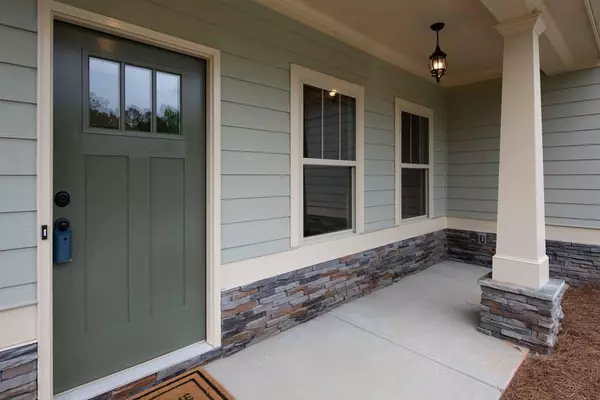For more information regarding the value of a property, please contact us for a free consultation.
371 Bryson Lake CIR Douglasville, GA 30134
Want to know what your home might be worth? Contact us for a FREE valuation!

Our team is ready to help you sell your home for the highest possible price ASAP
Key Details
Sold Price $302,150
Property Type Single Family Home
Sub Type Single Family Residence
Listing Status Sold
Purchase Type For Sale
Square Footage 2,775 sqft
Price per Sqft $108
Subdivision Bryson Lake
MLS Listing ID 6731660
Sold Date 09/23/20
Style Craftsman, Traditional
Bedrooms 4
Full Baths 2
Construction Status Under Construction
HOA Fees $750
HOA Y/N Yes
Originating Board FMLS API
Year Built 2020
Annual Tax Amount $121
Tax Year 2018
Lot Size 0.520 Acres
Acres 0.52
Property Description
The Oxford Plan! This Incredible Home offers a Formal Dining Room with Coffered Ceiling, Family Room with Coffered Ceiling and Electric Fireplace, Kitchen with white Cabinets, Granite Counter Tops, Breakfast Bar and Breakfast Area. Guest Bedroom on the Main Level with Full Bath. Over-sized Master Sweet Upstairs offers a Sitting Room with Romantic Fireplace, Master Bath with Tiled Shower, Tiled Tub Surround, Tiled Flooring. Covered Patio. Lake Community. Photos are of previous build, but strong representation of home.
Location
State GA
County Paulding
Area 191 - Paulding County
Lake Name None
Rooms
Bedroom Description Oversized Master, Sitting Room, Split Bedroom Plan
Other Rooms None
Basement None
Main Level Bedrooms 1
Dining Room None
Interior
Interior Features Entrance Foyer, Tray Ceiling(s), Walk-In Closet(s)
Heating Forced Air
Cooling Heat Pump, Zoned
Flooring Carpet, Ceramic Tile
Fireplaces Number 2
Fireplaces Type Factory Built
Window Features Insulated Windows
Appliance Dishwasher, Electric Water Heater, Gas Range, Microwave
Laundry Laundry Room, Upper Level
Exterior
Exterior Feature Other
Parking Features Attached, Garage Door Opener, Garage, Garage Faces Front, Kitchen Level
Garage Spaces 2.0
Fence None
Pool None
Community Features Homeowners Assoc
Utilities Available None
Waterfront Description None
View Rural
Roof Type Composition, Shingle
Street Surface None
Accessibility None
Handicap Access None
Porch None
Total Parking Spaces 2
Building
Lot Description Level
Story Two
Sewer Septic Tank
Water Public
Architectural Style Craftsman, Traditional
Level or Stories Two
Structure Type Cement Siding, Stone
New Construction No
Construction Status Under Construction
Schools
Elementary Schools Hal Hutchens
Middle Schools Irma C. Austin
High Schools Hiram
Others
Senior Community no
Restrictions true
Tax ID 077617
Special Listing Condition None
Read Less

Bought with Maximum One Greater Atlanta Realtors



