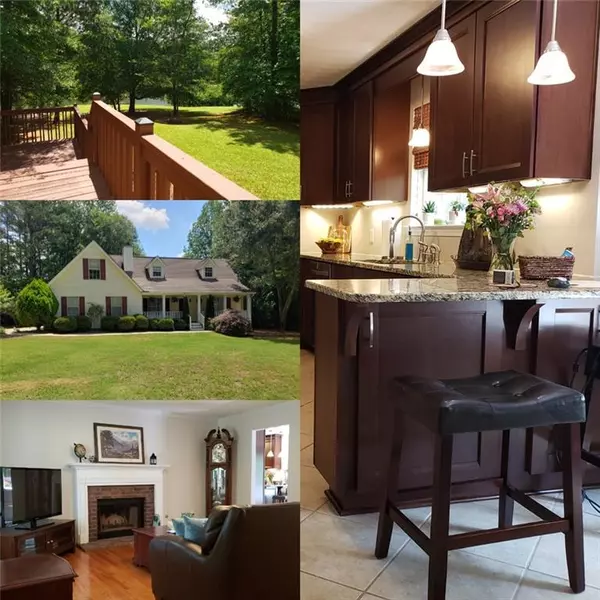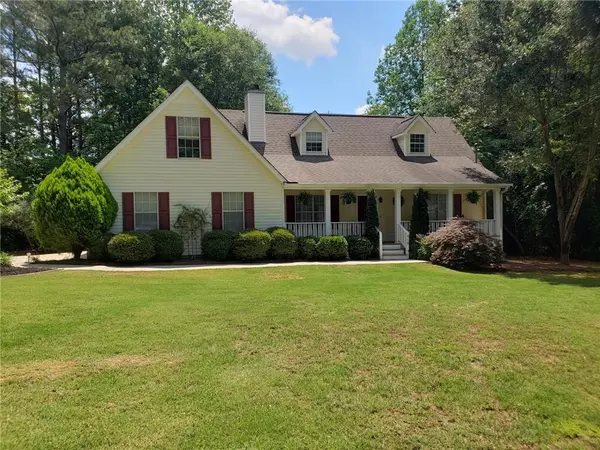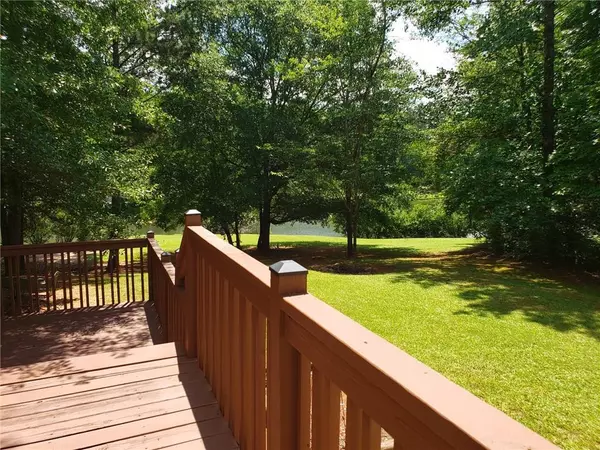For more information regarding the value of a property, please contact us for a free consultation.
618 Pine Knoll CT Mcdonough, GA 30252
Want to know what your home might be worth? Contact us for a FREE valuation!

Our team is ready to help you sell your home for the highest possible price ASAP
Key Details
Sold Price $247,000
Property Type Single Family Home
Sub Type Single Family Residence
Listing Status Sold
Purchase Type For Sale
Square Footage 2,175 sqft
Price per Sqft $113
Subdivision Country Lakes
MLS Listing ID 6728094
Sold Date 07/28/20
Style Cape Cod, Traditional
Bedrooms 3
Full Baths 2
Half Baths 1
Construction Status Resale
HOA Fees $75
HOA Y/N No
Originating Board FMLS API
Year Built 1994
Annual Tax Amount $2,218
Tax Year 2019
Lot Size 0.900 Acres
Acres 0.9
Property Description
*New A/C units are being installed!!* Lakefront living at its finest! Gorgeous cape cod in quiet, friendly community. Sought after Union Grove school district. You'll love the welcoming rocking chair front porch and beautiful hardwood floors. The kitchen has been beautifully updated with SS appliances, granite counters and soft close drawers. Escape to a master suite on main to envy. Master bath has dual vanities, separate shower and soaking tub. Two ample sized bedrooms on upper level room. Bonus room great for rainy day play. Enjoy outdoor entertaining on the large bi-level deck overlooking private 5 acre lake. It's All Here. Schedule a showing today!
Location
State GA
County Henry
Area 211 - Henry County
Lake Name Other
Rooms
Bedroom Description Master on Main
Other Rooms None
Basement None
Main Level Bedrooms 1
Dining Room Separate Dining Room
Interior
Interior Features Double Vanity, High Speed Internet, Walk-In Closet(s)
Heating Central, Forced Air, Natural Gas
Cooling Central Air
Flooring Carpet, Ceramic Tile, Hardwood
Fireplaces Number 1
Fireplaces Type Family Room, Gas Starter
Window Features None
Appliance Dishwasher, ENERGY STAR Qualified Appliances, Gas Cooktop, Gas Range, Gas Water Heater, Microwave, Refrigerator, Self Cleaning Oven
Laundry Main Level
Exterior
Exterior Feature Private Front Entry, Private Rear Entry
Parking Features Attached, Garage, Garage Faces Side, Kitchen Level, Level Driveway
Garage Spaces 2.0
Fence None
Pool None
Community Features Fishing, Homeowners Assoc
Utilities Available Cable Available, Electricity Available, Natural Gas Available, Phone Available, Sewer Available, Underground Utilities, Water Available
Waterfront Description Lake, Pond
Roof Type Shingle
Street Surface Paved
Accessibility None
Handicap Access None
Porch Covered, Deck, Front Porch
Total Parking Spaces 2
Building
Lot Description Back Yard, Cul-De-Sac, Front Yard
Story One and One Half
Sewer Septic Tank
Water Public
Architectural Style Cape Cod, Traditional
Level or Stories One and One Half
Structure Type Vinyl Siding
New Construction No
Construction Status Resale
Schools
Elementary Schools Timber Ridge - Henry
Middle Schools Union Grove
High Schools Union Grove
Others
Senior Community no
Restrictions false
Tax ID 120A01099000
Ownership Fee Simple
Financing no
Special Listing Condition None
Read Less

Bought with Non FMLS Member



