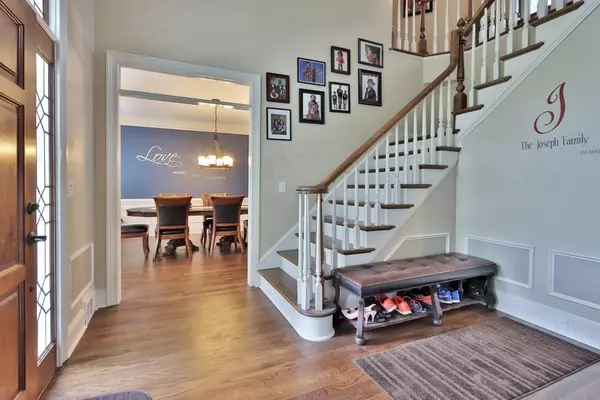For more information regarding the value of a property, please contact us for a free consultation.
4805 RIVERSOUND DR Snellville, GA 30039
Want to know what your home might be worth? Contact us for a FREE valuation!

Our team is ready to help you sell your home for the highest possible price ASAP
Key Details
Sold Price $315,000
Property Type Single Family Home
Sub Type Single Family Residence
Listing Status Sold
Purchase Type For Sale
Square Footage 4,144 sqft
Price per Sqft $76
Subdivision The Moorings 4
MLS Listing ID 6736882
Sold Date 08/31/20
Style Traditional
Bedrooms 5
Full Baths 3
Construction Status Resale
HOA Fees $380
HOA Y/N Yes
Originating Board FMLS API
Year Built 1987
Annual Tax Amount $3,723
Tax Year 2019
Lot Size 0.820 Acres
Acres 0.82
Property Description
Elegant home in the much-sought-after Moorings IV swim/tennis neighborhood. Two story foyer is framed by Dining Room and Glass, French Door Living Room. Lots of natural lighting complimented by unique skylights over family room and entrance. Hardwood floors on main with large family room with brick fireplace that leads to screened sunporch surrounded by treetops, perfect to relax with your morning coffee or sunset toast. Large Breakfast room off kitchen fills with sunlight and leads to newly installed deck for backyard entertaining. And young kids will expand their imaginative play time in the multi-story tree house. Kitchen area has elegant new Plank-Tile floor, double oven, SS, granite, large island and white cabinets.Stately Brick Cooking Hearth surrounds the gas stove top and there's a built-in drinks nook.Master Suite has trey ceiling and bath with His/Her Vanities, whirlpool tub, and spa shower. Secondary bedrooms on other side of house have ceiling fans and a Jack/Jill bath, with a small loft at the top of the stairs. A chute makes it easy to reach downstairs laundry room. Front and Rear staircase makes for easy access. Partial basement is great for game / media room with extra private room for workshop and storage. Newly installed hardie plank siding and gutters with gutter guards. Security system is also wired for security cameras.
Location
State GA
County Gwinnett
Area 65 - Gwinnett County
Lake Name None
Rooms
Bedroom Description Other
Other Rooms None
Basement Daylight, Exterior Entry, Finished, Partial
Main Level Bedrooms 1
Dining Room Separate Dining Room
Interior
Interior Features Entrance Foyer 2 Story, High Ceilings 9 ft Main, Cathedral Ceiling(s)
Heating Central, Electric, Natural Gas
Cooling Ceiling Fan(s), Central Air
Flooring Carpet, Ceramic Tile, Hardwood
Fireplaces Number 1
Fireplaces Type Masonry
Window Features Skylight(s)
Appliance Double Oven, Dishwasher, Disposal, Refrigerator, Gas Cooktop, Self Cleaning Oven
Laundry In Kitchen, Laundry Chute
Exterior
Exterior Feature Private Yard, Private Front Entry, Private Rear Entry, Rear Stairs
Parking Features Garage, Garage Faces Side
Garage Spaces 2.0
Fence None
Pool None
Community Features Pool, Tennis Court(s)
Utilities Available Cable Available, Electricity Available, Natural Gas Available, Phone Available, Sewer Available, Underground Utilities
Waterfront Description None
View City
Roof Type Composition
Street Surface None
Accessibility None
Handicap Access None
Porch Covered, Deck, Rear Porch, Screened
Total Parking Spaces 2
Building
Lot Description Back Yard, Wooded, Front Yard
Story Two
Sewer Public Sewer
Water Public
Architectural Style Traditional
Level or Stories Two
Structure Type Brick Front, Cement Siding
New Construction No
Construction Status Resale
Schools
Elementary Schools Annistown
Middle Schools Shiloh
High Schools Shiloh
Others
Senior Community no
Restrictions false
Tax ID R6027 194
Special Listing Condition None
Read Less

Bought with Non FMLS Member



