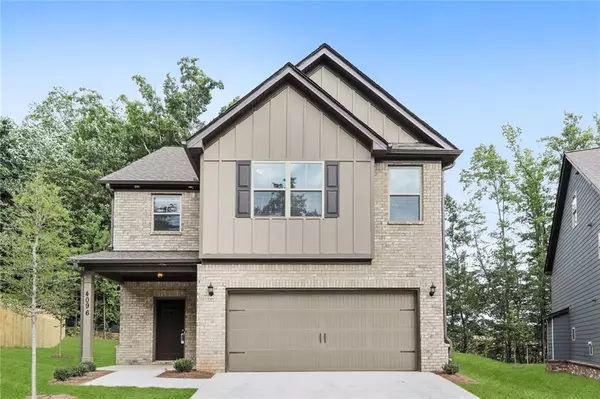For more information regarding the value of a property, please contact us for a free consultation.
4096 Woodland Park DR SW Atlanta, GA 30331
Want to know what your home might be worth? Contact us for a FREE valuation!

Our team is ready to help you sell your home for the highest possible price ASAP
Key Details
Sold Price $291,900
Property Type Single Family Home
Sub Type Single Family Residence
Listing Status Sold
Purchase Type For Sale
Square Footage 2,636 sqft
Price per Sqft $110
Subdivision The Preserve At Bakers Ferry
MLS Listing ID 6723024
Sold Date 08/31/20
Style Traditional
Bedrooms 3
Full Baths 3
Half Baths 1
Construction Status New Construction
HOA Fees $1,200
HOA Y/N Yes
Originating Board FMLS API
Year Built 2020
Annual Tax Amount $186
Tax Year 2019
Lot Size 6,534 Sqft
Acres 0.15
Property Description
Ready now & available for immediate move-in! As one of the final homes available in The Preserve at Bakers Ferry, this charming home puts you near everything Atlanta has to offer, including Downtown Atlanta, the Beltline, & Bellwood Quarry! The Preserve at Bakers Ferry was meticulously designed to reflect the convenience & charm of city living. The "Peachtree" plan features a welcoming exterior, beautiful kitchen, large owner's suite & large flex/bonus room. If you are looking for a home within the city, but with a “true” community feel, give us a call for info today! ***Closing incentives are offered if the buyer uses our preferred lender and meets the qualifications for eligible programs. Buyer MUST qualify with Michael Martin – Bank of America***
Location
State GA
County Fulton
Area 31 - Fulton South
Lake Name None
Rooms
Bedroom Description Split Bedroom Plan, Other
Other Rooms None
Basement None
Dining Room Open Concept, Separate Dining Room
Interior
Interior Features Disappearing Attic Stairs, Double Vanity, Entrance Foyer, High Ceilings 9 ft Main, High Ceilings 9 ft Upper, Low Flow Plumbing Fixtures, Walk-In Closet(s)
Heating Natural Gas
Cooling Ceiling Fan(s), Central Air, Zoned
Flooring Carpet, Ceramic Tile, Hardwood
Fireplaces Number 1
Fireplaces Type Blower Fan, Family Room
Window Features Insulated Windows
Appliance Dishwasher, Disposal, Electric Water Heater, Gas Range, Microwave, Refrigerator, Self Cleaning Oven
Laundry Laundry Room, Upper Level
Exterior
Exterior Feature None
Parking Features Attached, Driveway, Garage, Garage Faces Front, Level Driveway
Garage Spaces 2.0
Fence None
Pool None
Community Features None
Utilities Available Cable Available, Electricity Available, Natural Gas Available, Phone Available, Sewer Available, Underground Utilities, Water Available
Waterfront Description None
View Other
Roof Type Composition
Street Surface Asphalt
Accessibility None
Handicap Access None
Porch Covered, Front Porch
Total Parking Spaces 2
Building
Lot Description Back Yard, Front Yard, Landscaped, Private
Story Three Or More
Sewer Public Sewer
Water Public
Architectural Style Traditional
Level or Stories Three Or More
Structure Type Brick Front, Cement Siding
New Construction No
Construction Status New Construction
Schools
Elementary Schools Miles
Middle Schools Young
High Schools Mays
Others
HOA Fee Include Maintenance Grounds, Reserve Fund
Senior Community no
Restrictions false
Tax ID 14F0024 LL1253
Special Listing Condition None
Read Less

Bought with Non FMLS Member



