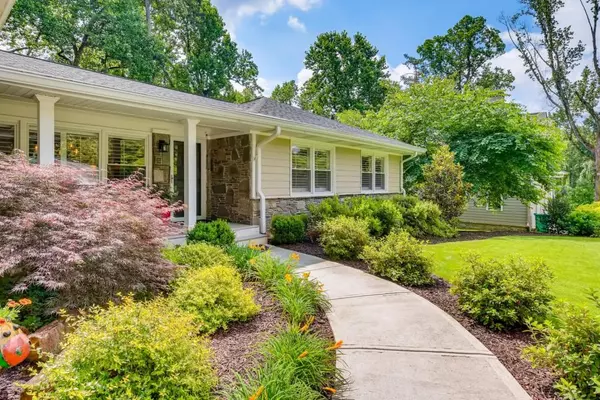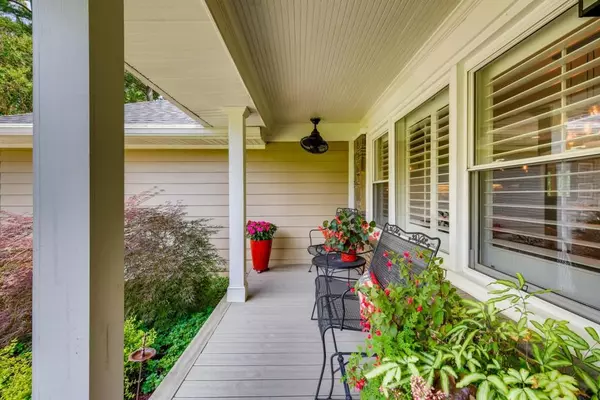For more information regarding the value of a property, please contact us for a free consultation.
5901 Hilderbrand DR Atlanta, GA 30328
Want to know what your home might be worth? Contact us for a FREE valuation!

Our team is ready to help you sell your home for the highest possible price ASAP
Key Details
Sold Price $537,000
Property Type Single Family Home
Sub Type Single Family Residence
Listing Status Sold
Purchase Type For Sale
Square Footage 3,172 sqft
Price per Sqft $169
Subdivision Hammond Hills
MLS Listing ID 6738661
Sold Date 08/04/20
Style Craftsman, Ranch
Bedrooms 5
Full Baths 3
Construction Status Updated/Remodeled
HOA Y/N No
Originating Board FMLS API
Year Built 1957
Annual Tax Amount $4,989
Tax Year 2019
Lot Size 0.690 Acres
Acres 0.69
Property Description
Completely rebuilt taken down to the studs in 2015, nothing about this Craftsman ranch is ordinary. The heart of the home is the stylish open concept suited for today's modern living. Greeted by the welcoming front porch, the entrance leads visitors into the central great room that blends the kitchen, dining and living rooms into a beautiful integrated space. Features include gleaming hardwood floors, designer lighting, Kitchen with SS appliances and rich granite counters. Step out to the new expansive deck to enjoy your outdoor oasis with breath taking views. The private treed yard has been designated as a natural wildlife sanctuary by the Atlanta Audubon Society making it a bird lovers paradise. The master suite and bath feature a double sink vanity, shower & walk-in closet. Generous secondary bedrooms & hall bath within easy access. Fully finished terrace level is sure to delight with two bedrooms; full bath; home gym; rec-room, storage & sparkling laundry room with cabinetry & utility sink. Two exterior doors provide easy access to the lower paver patio, shed & side yard. Exit through a gate to find stairs leading you to the natural landscape all your own. Garage, trex front porch and roof added in 2017! Deck, patio & terrace level finished-2019! Enjoy nearby Sandy Springs city center events, dining and more! Convenient to 285/400. Once you see this home and discover this prime location your new home search will be over!
Location
State GA
County Fulton
Area 131 - Sandy Springs
Lake Name None
Rooms
Bedroom Description Master on Main
Other Rooms None
Basement Bath/Stubbed, Daylight, Exterior Entry, Finished, Finished Bath, Full
Main Level Bedrooms 3
Dining Room Open Concept
Interior
Interior Features Double Vanity, Walk-In Closet(s)
Heating Forced Air
Cooling Central Air
Flooring Ceramic Tile
Fireplaces Type None
Window Features None
Appliance Dishwasher, Disposal, Dryer, Gas Range, Microwave, Refrigerator
Laundry Laundry Room
Exterior
Exterior Feature Private Rear Entry, Private Yard
Parking Features Attached, Garage, Garage Faces Front
Garage Spaces 2.0
Fence Fenced, Wood
Pool None
Community Features Near Marta, Near Schools, Near Shopping, Near Trails/Greenway
Utilities Available Cable Available, Electricity Available, Natural Gas Available, Phone Available, Sewer Available, Water Available
Waterfront Description None
View Other
Roof Type Shingle, Other
Street Surface Paved
Accessibility None
Handicap Access None
Porch Covered, Deck, Front Porch, Patio
Total Parking Spaces 2
Building
Lot Description Back Yard, Front Yard, Landscaped, Private, Sloped, Wooded
Story Two
Sewer Public Sewer
Water Public
Architectural Style Craftsman, Ranch
Level or Stories Two
Structure Type Brick Front, Cement Siding, Stone
New Construction No
Construction Status Updated/Remodeled
Schools
Elementary Schools High Point
Middle Schools Ridgeview Charter
High Schools Riverwood International Charter
Others
Senior Community no
Restrictions false
Tax ID 17 007000020213
Ownership Fee Simple
Financing no
Special Listing Condition None
Read Less

Bought with Keller Williams Realty Chattahoochee North, LLC



