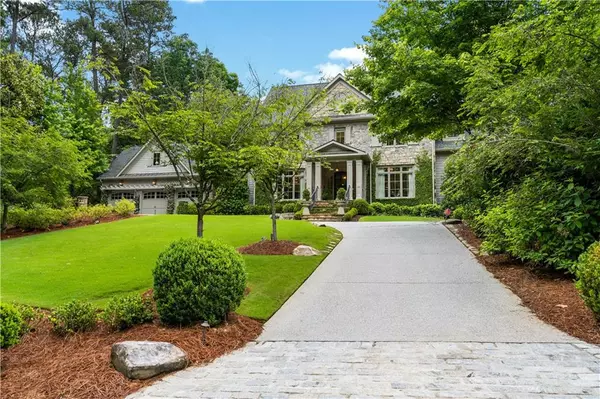For more information regarding the value of a property, please contact us for a free consultation.
649 Edinboro RD NW Atlanta, GA 30327
Want to know what your home might be worth? Contact us for a FREE valuation!

Our team is ready to help you sell your home for the highest possible price ASAP
Key Details
Sold Price $2,075,000
Property Type Single Family Home
Sub Type Single Family Residence
Listing Status Sold
Purchase Type For Sale
Square Footage 6,445 sqft
Price per Sqft $321
Subdivision Castlewood
MLS Listing ID 6723388
Sold Date 07/07/20
Style Traditional
Bedrooms 6
Full Baths 5
Half Baths 2
Construction Status Resale
HOA Y/N No
Originating Board FMLS API
Year Built 2004
Annual Tax Amount $21,814
Tax Year 2019
Lot Size 0.897 Acres
Acres 0.897
Property Description
Absolutely stunning home updated to perfection by K2 Construction in coveted Castlewood neighborhood overlooking the park! Magazine-worthy renovation with designer finishes and every amenity. Walk-out, flat backyard oasis with artificial turf surrounding the gorgeous saltwater pool, spa, covered porch with fireplace, 100' zipline with platforms, playhouse/cabin with electricity and rose-covered arbor. Exquisite white marble kitchen with custom cabinetry, Wolf range and paneled Subzero refrigerator opens to the gracious fireside keeping room. Spacious formal dining room with custom hand-painted mural and lovely office/study with built-ins. Fabulous master on main with custom walk-in closet and luxurious marble bath with soaking tub and frameless glass shower. Oversized secondary bedrooms (one with charming built-in bunkbeds!) and bonus room upstairs. Finished terrace level with gym, office/sitting room and en-suite bed and bathroom. Tons of storage in the expansive walk-up attic and lower level (terrace level storage area is wired for media room and plumbed for additional full bath). Huge three-car garage, whole-house generator and audio system and new roof in 2016. No expense was spared in this exquisite Buckhead renovation; walk to Brandon, top private schools and Bobby Jones (with golf and tennis)! Easy access to the highways and the best shopping and dining Atlanta has to offer. Premier, established neighborhood with a strong, voluntary neighborhood association and neighborhood social events including Halloween party and regular cocktail get togethers!
Location
State GA
County Fulton
Area 21 - Atlanta North
Lake Name None
Rooms
Bedroom Description Master on Main
Other Rooms Other
Basement Exterior Entry, Finished, Finished Bath, Interior Entry
Main Level Bedrooms 1
Dining Room Butlers Pantry, Seats 12+
Interior
Interior Features Bookcases, Double Vanity, Entrance Foyer, High Ceilings 10 ft Lower, High Ceilings 10 ft Main, High Ceilings 10 ft Upper, High Speed Internet, Smart Home, Walk-In Closet(s), Other
Heating Forced Air, Natural Gas
Cooling Ceiling Fan(s), Central Air, Zoned
Flooring Hardwood
Fireplaces Number 2
Fireplaces Type Family Room, Gas Starter, Keeping Room, Outside
Window Features Insulated Windows
Appliance Dishwasher, Disposal, Gas Range, Microwave, Refrigerator, Other
Laundry Laundry Room, Main Level, Upper Level
Exterior
Exterior Feature Courtyard, Private Front Entry, Private Rear Entry, Private Yard
Parking Features Attached, Garage, Kitchen Level, Level Driveway
Garage Spaces 3.0
Fence Back Yard
Pool Gunite, Heated, In Ground
Community Features Near Beltline, Near Schools, Park, Playground, Sidewalks, Street Lights
Utilities Available Cable Available, Electricity Available, Natural Gas Available, Phone Available, Sewer Available, Water Available
Waterfront Description None
View City
Roof Type Composition
Street Surface Asphalt
Accessibility None
Handicap Access None
Porch Covered, Rear Porch
Total Parking Spaces 3
Private Pool true
Building
Lot Description Back Yard, Landscaped, Level, Private
Story Two
Sewer Public Sewer
Water Public
Architectural Style Traditional
Level or Stories Two
Structure Type Stone
New Construction No
Construction Status Resale
Schools
Elementary Schools Brandon
Middle Schools Sutton
High Schools North Atlanta
Others
Senior Community no
Restrictions false
Tax ID 17 015600010286
Special Listing Condition None
Read Less

Bought with Hirsh Real Estate Buckhead.com

