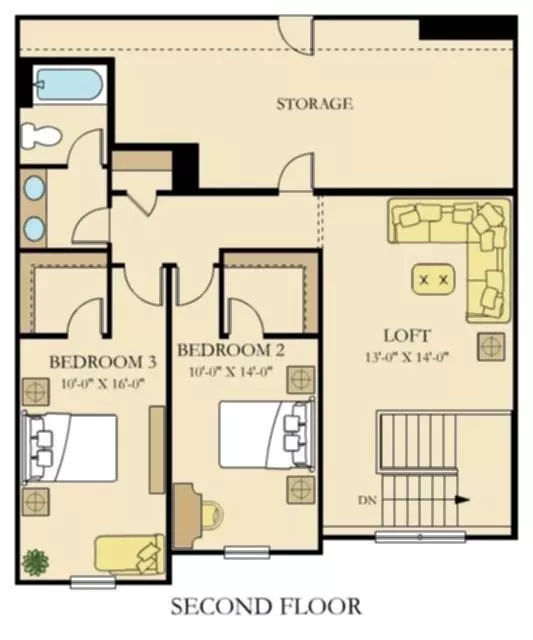For more information regarding the value of a property, please contact us for a free consultation.
2760 Kimblewick CT Cumming, GA 30040
Want to know what your home might be worth? Contact us for a FREE valuation!

Our team is ready to help you sell your home for the highest possible price ASAP
Key Details
Sold Price $297,000
Property Type Townhouse
Sub Type Townhouse
Listing Status Sold
Purchase Type For Sale
Square Footage 2,069 sqft
Price per Sqft $143
Subdivision Stablegate At Mountain Crest
MLS Listing ID 6742143
Sold Date 11/23/20
Style Townhouse, Traditional
Bedrooms 3
Full Baths 3
Half Baths 1
Construction Status New Construction
HOA Fees $255
HOA Y/N Yes
Originating Board FMLS API
Year Built 2020
Annual Tax Amount $885
Tax Year 2019
Lot Size 3,484 Sqft
Acres 0.08
Property Description
Ready October! Top Selling Gated Townhome Community! The Conley - One of our Best Selling Plans! This spacious open concept plan features Master on Main living with a spa bath and granite vanity surfaces. Gourmet style Kitchen w/tons of counter space and 42" painted cabinets. Family room has a cozy fireplace and matching built-ins. Huge loft, 2 large secondary bedrooms w/full bath and a massive storage room complete the 2nd floor. Amenities include a Community Garden, 8,000 sq. ft. Clubhouse, Jr. Olympic Swimming Pool, 6 Lighted Tennis Courts and 2 Pickleball Courts, Lifestyle Director and Scenic Mountain Views. Monthly HOA fee includes Exterior maintenance, Roof Maintenance and Repair, and Weekly Lawn Care. Home is Under Construction - Ready October 2020 - *Photos are Stock Photos*
Location
State GA
County Forsyth
Area 222 - Forsyth County
Lake Name None
Rooms
Bedroom Description Master on Main, Oversized Master
Other Rooms None
Basement None
Main Level Bedrooms 1
Dining Room Open Concept
Interior
Interior Features High Ceilings 9 ft Main
Heating Central, Electric, Zoned
Cooling Central Air, Zoned
Flooring Carpet, Ceramic Tile, Hardwood
Fireplaces Number 1
Fireplaces Type Factory Built, Family Room
Window Features Insulated Windows
Appliance Dishwasher, Disposal, Gas Oven, Gas Range, Gas Water Heater, Microwave, Self Cleaning Oven
Laundry Laundry Room, Main Level
Exterior
Exterior Feature Other
Parking Features Attached, Covered, Garage, Garage Faces Front, Kitchen Level, Level Driveway
Garage Spaces 2.0
Fence None
Pool None
Community Features Clubhouse, Homeowners Assoc, Sidewalks, Street Lights, Tennis Court(s)
Utilities Available Cable Available, Electricity Available, Natural Gas Available, Phone Available, Sewer Available, Underground Utilities, Water Available
Waterfront Description None
View Other
Roof Type Composition
Street Surface Paved
Accessibility None
Handicap Access None
Porch Covered, Front Porch, Patio
Total Parking Spaces 2
Building
Lot Description Back Yard, Landscaped, Level, Wooded
Story Two
Sewer Public Sewer
Water Public
Architectural Style Townhouse, Traditional
Level or Stories Two
Structure Type Cement Siding
New Construction No
Construction Status New Construction
Schools
Elementary Schools Sawnee
Middle Schools Otwell
High Schools Forsyth Central
Others
HOA Fee Include Maintenance Structure, Maintenance Grounds, Swim/Tennis, Trash
Senior Community no
Restrictions true
Tax ID 078 774
Ownership Fee Simple
Financing no
Special Listing Condition None
Read Less

Bought with Harry Norman Realtors



