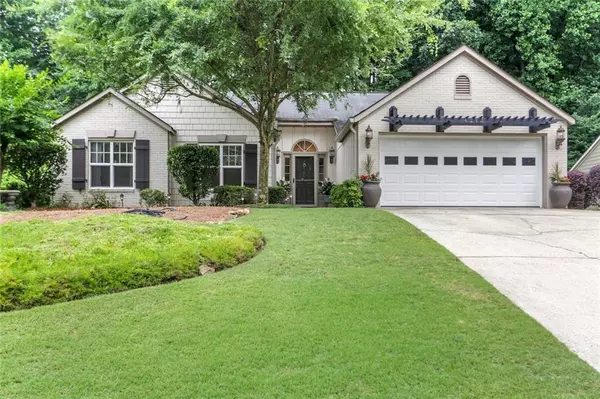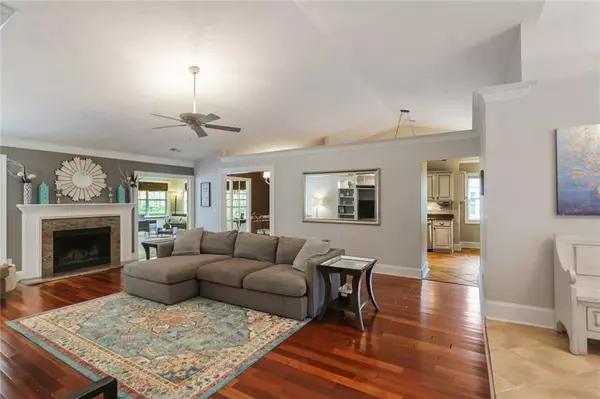For more information regarding the value of a property, please contact us for a free consultation.
4212 Harris Ridge CT Roswell, GA 30076
Want to know what your home might be worth? Contact us for a FREE valuation!

Our team is ready to help you sell your home for the highest possible price ASAP
Key Details
Sold Price $375,000
Property Type Single Family Home
Sub Type Single Family Residence
Listing Status Sold
Purchase Type For Sale
Square Footage 2,136 sqft
Price per Sqft $175
Subdivision Creekside / Hembree
MLS Listing ID 6741448
Sold Date 08/04/20
Style Craftsman, Ranch
Bedrooms 3
Full Baths 2
Construction Status Resale
HOA Y/N No
Originating Board FMLS API
Year Built 1990
Annual Tax Amount $2,882
Tax Year 2019
Lot Size 0.260 Acres
Acres 0.26
Property Description
Such an amazing opportunity to own an updated Craftsman Style Ranch house located minutes from Alpharetta Downtown and Avalon!!! Spacious entrance that leads into the living room with a built-in bookshelves and a fireplace, kitchen with country style stained white cabinets and stainless steel appliances, separate dining room and a huge enclosed sunroom (with A/C)! Step out to the covered patio with fully equipped outdoor kitchen, drink some wine at one of the landscaped balconies while enjoying (a pondless) waterfall or fireplace, or spend some time in the SheShed/Workshop. There are so many features: high ceilings, gorgeous master bathroom, spacious rooms, irrigation system and more! You don't need to do a thing to move-in into your new home!
Location
State GA
County Fulton
Area 13 - Fulton North
Lake Name None
Rooms
Bedroom Description Master on Main
Other Rooms Outdoor Kitchen, Shed(s)
Basement None
Main Level Bedrooms 3
Dining Room Separate Dining Room
Interior
Interior Features Bookcases
Heating Central
Cooling Ceiling Fan(s)
Flooring Ceramic Tile, Hardwood, Other
Fireplaces Number 1
Fireplaces Type Factory Built, Family Room, Living Room
Window Features Insulated Windows
Appliance Dishwasher, Disposal, Gas Range, Gas Water Heater, Microwave, Refrigerator, Self Cleaning Oven
Laundry Main Level
Exterior
Exterior Feature Garden, Gas Grill, Private Yard, Other
Parking Features Attached, Driveway, Garage, Garage Door Opener, Garage Faces Front, Kitchen Level
Garage Spaces 2.0
Fence None
Pool None
Community Features None
Utilities Available Cable Available, Electricity Available, Natural Gas Available, Sewer Available, Underground Utilities, Water Available
View City
Roof Type Composition, Ridge Vents
Street Surface Asphalt
Accessibility Accessible Bedroom, Accessible Entrance, Accessible Full Bath
Handicap Access Accessible Bedroom, Accessible Entrance, Accessible Full Bath
Porch Patio, Rooftop
Total Parking Spaces 2
Building
Lot Description Back Yard, Front Yard, Landscaped, Private, Stream or River On Lot, Wooded
Story One
Sewer Public Sewer
Water Public
Architectural Style Craftsman, Ranch
Level or Stories One
Structure Type Other
New Construction No
Construction Status Resale
Schools
Elementary Schools Hembree Springs
Middle Schools Northwestern
High Schools Milton
Others
Senior Community no
Restrictions false
Tax ID 12 223505520075
Special Listing Condition None
Read Less

Bought with Keller Williams Realty Metro Atl



