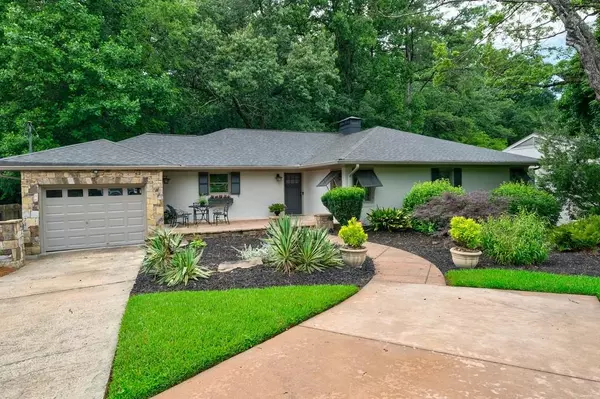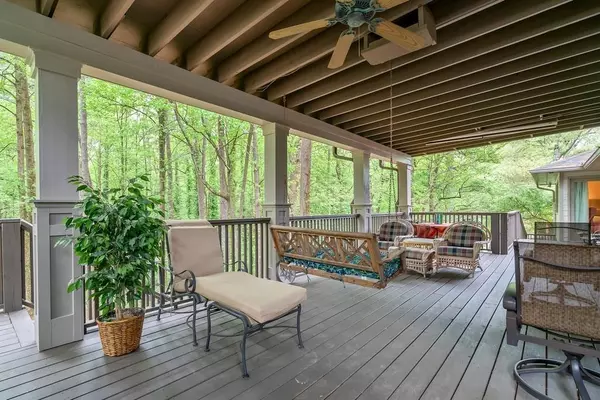For more information regarding the value of a property, please contact us for a free consultation.
2970 Rockingham DR NW Atlanta, GA 30327
Want to know what your home might be worth? Contact us for a FREE valuation!

Our team is ready to help you sell your home for the highest possible price ASAP
Key Details
Sold Price $875,000
Property Type Single Family Home
Sub Type Single Family Residence
Listing Status Sold
Purchase Type For Sale
Square Footage 3,344 sqft
Price per Sqft $261
Subdivision Castlewood
MLS Listing ID 6702418
Sold Date 08/31/20
Style Ranch, Traditional
Bedrooms 4
Full Baths 3
Half Baths 1
Construction Status Resale
HOA Y/N No
Originating Board FMLS API
Year Built 1955
Annual Tax Amount $6,958
Tax Year 2019
Lot Size 0.658 Acres
Acres 0.6576
Property Description
NEW PRICE! Tons of living and entertaining space on the most beautiful lot in Castlewood. Flat, sunny front yard. Private backyard has plenty of space for a pool! Entrance Hall opens to separate Dining Room and Living Room w/ fireplace. Large Kitchen opens to Family Room which opens to wonderful covered Back Porch (perfect for gatherings and outdoor entertainment). Kitchen features include white cabinets, gas cooking, double ovens, expansive granite counter tops with Breakfast Bar, Pantry plus Breakfast Area. Powder Room. Private Owner's Suite is huge with walk-in Closet (w/built-in shelving/drawers) and large Bathroom with double vanities, jetted tub, walk-in shower and WC. Two spacious secondary Bedrooms share Jack-and-Jill Bath (plans available for ensuite baths). Downstairs Rec Room has a fireplace and built-ins. Guest Bedroom / Home Office and full Bath downstairs are perfect for guests and spend-the-night parties. Rec Room opens to the large Backyard. Garage opens directly into Kitchen for easy loading. Walk to Brandon, Sutton, Memorial Park, Bobby Jones, PATH trails and the BeltLine! Convenient to Buckhead, Cumberland/Galleria, Midtown and Downtown, shopping, dining and entertainment. SEE VIDEO VIRTUAL TOUR!
Location
State GA
County Fulton
Area 21 - Atlanta North
Lake Name None
Rooms
Bedroom Description Master on Main, Oversized Master, Other
Other Rooms None
Basement Daylight, Exterior Entry, Finished, Finished Bath, Interior Entry, Partial
Main Level Bedrooms 3
Dining Room Seats 12+, Separate Dining Room
Interior
Interior Features Double Vanity, Entrance Foyer, Walk-In Closet(s), Other
Heating Forced Air, Natural Gas
Cooling Central Air
Flooring Carpet, Ceramic Tile, Hardwood
Fireplaces Number 2
Fireplaces Type Basement, Living Room
Window Features Insulated Windows, Shutters, Storm Window(s)
Appliance Dishwasher, Disposal, Double Oven, Dryer, Gas Cooktop, Gas Water Heater, Microwave, Washer
Laundry In Basement
Exterior
Exterior Feature Private Yard, Rear Stairs, Storage, Other
Parking Features Attached, Garage, Garage Door Opener, Garage Faces Front, Kitchen Level, Level Driveway, Parking Pad
Garage Spaces 1.0
Fence None
Pool None
Community Features Near Beltline, Near Schools, Near Shopping, Near Trails/Greenway, Park, Sidewalks, Street Lights, Other
Utilities Available Other
Waterfront Description None
View Other
Roof Type Composition
Street Surface Asphalt
Accessibility None
Handicap Access None
Porch Covered, Deck, Rear Porch
Total Parking Spaces 1
Building
Lot Description Back Yard, Front Yard, Landscaped, Level, Private, Wooded
Story One
Sewer Public Sewer
Water Public
Architectural Style Ranch, Traditional
Level or Stories One
Structure Type Brick 4 Sides
New Construction No
Construction Status Resale
Schools
Elementary Schools Brandon
Middle Schools Sutton
High Schools North Atlanta
Others
Senior Community no
Restrictions false
Tax ID 17 015600050050
Special Listing Condition None
Read Less

Bought with Berkshire Hathaway HomeServices Georgia Properties



