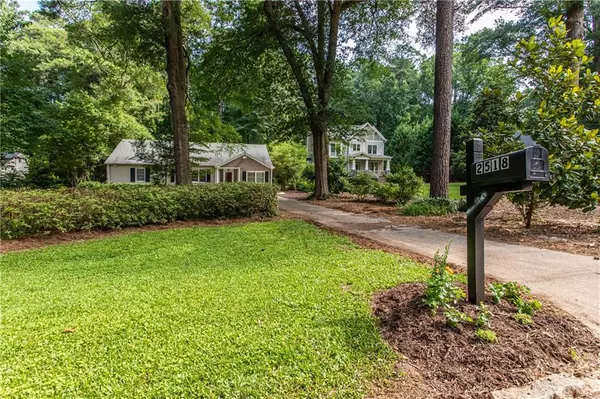For more information regarding the value of a property, please contact us for a free consultation.
2518 Midway RD Decatur, GA 30030
Want to know what your home might be worth? Contact us for a FREE valuation!

Our team is ready to help you sell your home for the highest possible price ASAP
Key Details
Sold Price $555,900
Property Type Single Family Home
Sub Type Single Family Residence
Listing Status Sold
Purchase Type For Sale
Square Footage 2,156 sqft
Price per Sqft $257
Subdivision Winnona Park
MLS Listing ID 6752212
Sold Date 08/14/20
Style Ranch, Traditional
Bedrooms 4
Full Baths 2
Construction Status Updated/Remodeled
HOA Y/N No
Originating Board FMLS API
Year Built 1950
Annual Tax Amount $4,245
Tax Year 2020
Lot Size 0.500 Acres
Acres 0.5
Property Description
Welcome home to your intown retreat in sought after Winnona Park, and just steps away from Dearborn Park. This unique floor plan offers plenty of space for home schooling, home offices, multiple living areas and a second partial kitchen. Large screened-in back porch overlooks lush perennial landscaping sure to please any green thumb. 2010 addition done by Renewal Design Build created an in-law suite. Live on the left side with 3 bedrooms/1 bath and use right side 1/1 as Airbnb; or use the entire space for your family home and convert two kitchens into one. Newly refinished hardwood floors, freshly painted throughout, and updated lighting - all you have to do is move in! Loads of closet space and plenty of storage. Convenient to restaurants and shops in Oakhurst and Downtown Decatur, close to Legacy Park, Avondale Estates, short commute to Emory and CDC.
Location
State GA
County Dekalb
Area 52 - Dekalb-West
Lake Name None
Rooms
Bedroom Description In-Law Floorplan, Master on Main
Other Rooms Shed(s)
Basement Crawl Space
Main Level Bedrooms 4
Dining Room Dining L
Interior
Interior Features Bookcases, Entrance Foyer, Low Flow Plumbing Fixtures, Walk-In Closet(s)
Heating Forced Air, Natural Gas
Cooling Ceiling Fan(s), Central Air
Flooring Ceramic Tile, Hardwood
Fireplaces Type None
Window Features Insulated Windows
Appliance Dishwasher, Disposal, Electric Range, Refrigerator, Tankless Water Heater
Laundry Main Level, Mud Room
Exterior
Exterior Feature Garden, Private Rear Entry, Private Yard
Parking Features Driveway, Kitchen Level, Level Driveway
Fence Back Yard, Fenced
Pool None
Community Features Near Trails/Greenway, Park, Playground, Sidewalks, Street Lights
Utilities Available Cable Available, Electricity Available, Natural Gas Available, Phone Available, Sewer Available, Water Available
View Other
Roof Type Composition
Street Surface Asphalt, Paved
Accessibility Accessible Entrance, Grip-Accessible Features, Accessible Kitchen
Handicap Access Accessible Entrance, Grip-Accessible Features, Accessible Kitchen
Porch Covered, Screened
Building
Lot Description Back Yard, Front Yard, Landscaped, Level, Private
Story One
Sewer Public Sewer
Water Public
Architectural Style Ranch, Traditional
Level or Stories One
Structure Type Brick 4 Sides, Frame
New Construction No
Construction Status Updated/Remodeled
Schools
Elementary Schools Winnona Park/Talley Street
Middle Schools Renfroe
High Schools Decatur
Others
Senior Community no
Restrictions false
Tax ID 15 215 02 005
Special Listing Condition None
Read Less

Bought with Compass



