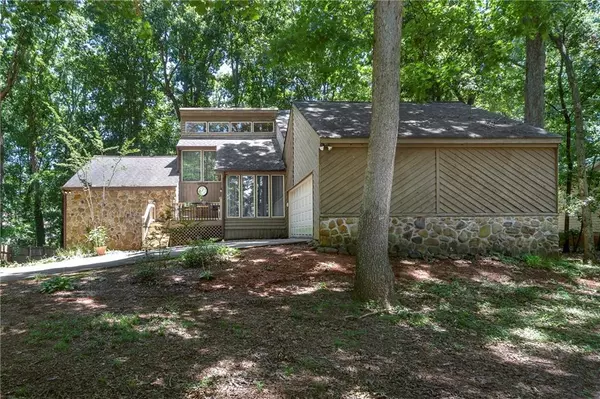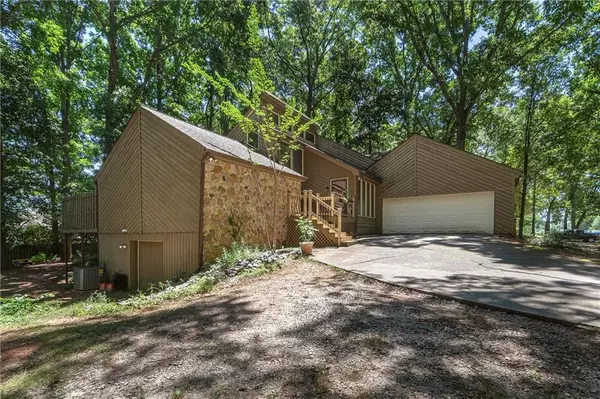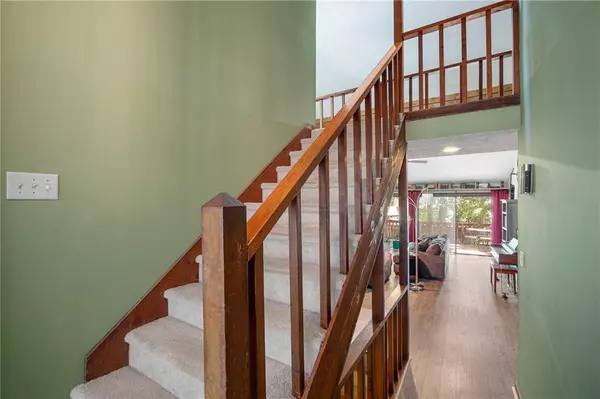For more information regarding the value of a property, please contact us for a free consultation.
1962 Colony Oaks DR SW Snellville, GA 30078
Want to know what your home might be worth? Contact us for a FREE valuation!

Our team is ready to help you sell your home for the highest possible price ASAP
Key Details
Sold Price $275,000
Property Type Single Family Home
Sub Type Single Family Residence
Listing Status Sold
Purchase Type For Sale
Square Footage 3,360 sqft
Price per Sqft $81
Subdivision Williamsdown
MLS Listing ID 6751807
Sold Date 11/24/20
Style Contemporary/Modern
Bedrooms 4
Full Baths 2
Half Baths 1
Construction Status Resale
HOA Y/N No
Year Built 1977
Annual Tax Amount $3,304
Tax Year 2019
Lot Size 0.640 Acres
Acres 0.64
Property Description
BROOKWOOD SCHOOLS, HUGE DESIGN CREDIT FROM SELLER SO THAT YOU CAN CHOOSE YOUR STYLE AND UPDATE OPTIONS. Award winning Brookwood School District and a stone throw away from the Eastside Medical Center with NO HOA! Amazing neighborhood, walking distance to Snellville Towne Green and upcoming developments. Contemporary modern style home with a spacious floor plan perfect for family & entertaining. unique, contemporary architectural appeal, one-of-a-kind design. This home features cathedral ceilings, loft in great room, lots of windows for indoor/outdoor living, a finished basement with a boat door and a full workshop! New flooring throughout main living area and master bedroom. Great size kitchen with lots of cabinet space and eat in dining area. Cozy 2 story family room which features a wood fireplace and huge sliding doors that overlook the backyard and deck. New low flush toilets installed throughout the house w/ spacious bedrooms. This home is perfect for entertaining outdoors in your own private oasis with a huge deck and a terrace level patio. Full, finished basement with a walkout patio. You don't want to miss this gem that just needs your touch of TLC!
Location
State GA
County Gwinnett
Area 64 - Gwinnett County
Lake Name None
Rooms
Bedroom Description Master on Main, Oversized Master, Roommate Floor Plan
Other Rooms None
Basement Bath/Stubbed, Boat Door, Daylight, Finished, Interior Entry, Partial
Main Level Bedrooms 1
Dining Room Separate Dining Room
Interior
Interior Features Entrance Foyer, Entrance Foyer 2 Story, High Ceilings 10 ft Main, High Ceilings 10 ft Upper, Walk-In Closet(s)
Heating Electric, Heat Pump
Cooling Ceiling Fan(s), Central Air
Flooring Carpet, Hardwood
Fireplaces Number 2
Fireplaces Type Basement, Living Room
Window Features Skylight(s)
Appliance Dishwasher, Disposal
Laundry Laundry Room, Main Level
Exterior
Exterior Feature Private Front Entry, Private Rear Entry, Private Yard
Parking Features Attached, Driveway, Garage, On Street
Garage Spaces 2.0
Fence Back Yard, Wood
Pool None
Community Features None
Utilities Available Cable Available, Electricity Available, Phone Available, Sewer Available, Underground Utilities, Water Available
Waterfront Description None
View Other
Roof Type Composition
Street Surface Concrete, Paved
Accessibility None
Handicap Access None
Porch Deck, Front Porch, Patio, Rear Porch, Side Porch
Total Parking Spaces 4
Building
Lot Description Back Yard, Corner Lot, Front Yard, Private, Wooded
Story Three Or More
Sewer Septic Tank
Water Public
Architectural Style Contemporary/Modern
Level or Stories Three Or More
Structure Type Cedar
New Construction No
Construction Status Resale
Schools
Elementary Schools Brookwood - Gwinnett
Middle Schools Crews
High Schools Brookwood
Others
Senior Community no
Restrictions false
Tax ID R5040 072
Special Listing Condition None
Read Less

Bought with Virtual Properties Realty.Net, LLC.



