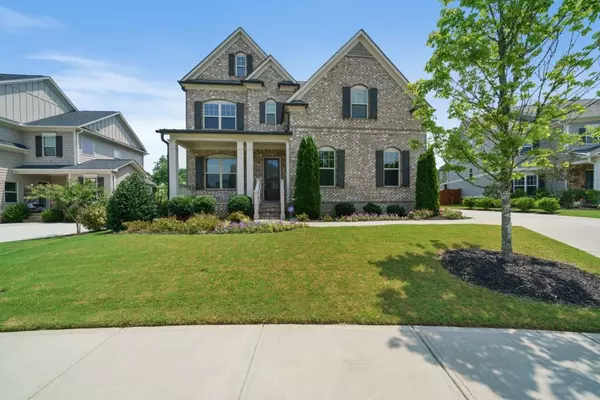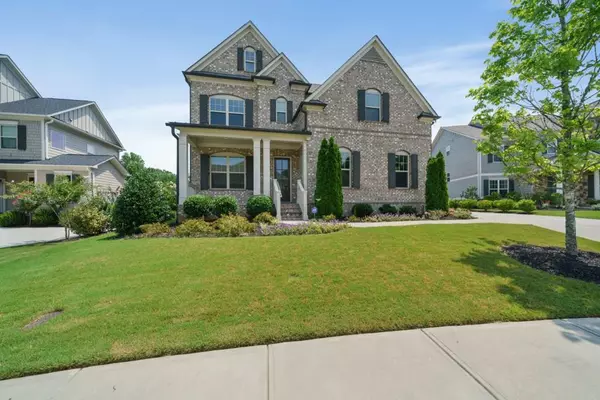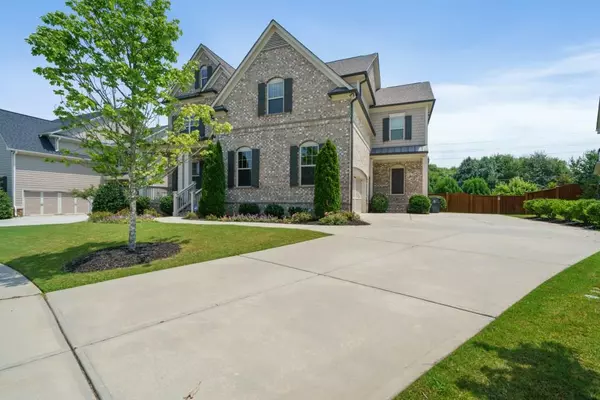For more information regarding the value of a property, please contact us for a free consultation.
1010 Etris Manor DR Roswell, GA 30075
Want to know what your home might be worth? Contact us for a FREE valuation!

Our team is ready to help you sell your home for the highest possible price ASAP
Key Details
Sold Price $699,000
Property Type Single Family Home
Sub Type Single Family Residence
Listing Status Sold
Purchase Type For Sale
Square Footage 5,004 sqft
Price per Sqft $139
Subdivision Kingswood
MLS Listing ID 6753136
Sold Date 09/28/20
Style Traditional
Bedrooms 5
Full Baths 5
Construction Status Resale
HOA Fees $1,150
HOA Y/N Yes
Originating Board FMLS API
Year Built 2016
Annual Tax Amount $7,556
Tax Year 2018
Lot Size 0.278 Acres
Acres 0.278
Property Description
Exceptionally maintained, "like new", 5 bedroom home in lovely community on level, fenced lot. Step inside to an open and airy interior featuring volume ceilings, wood flooring and elegant crown molding. The Fabulous Kitchen with premium appliances and oversized island, is open to the expansive Great Room and Keeping Room, which explode with windows to bring in light and the outdoors. The Spacious Owner's Retreat features a sitting area, spa bath, and custom closet. The finished Terrace Level is ready to enjoy as a game room, theatre, flex room. A full bath in Terrace Level. Close to everything that Roswell has to enjoy in the way of restaurants, shopping, galleries, schools, walking trails, parks, etc. Membership at close-by Brookfield Country Club is available at affordable prices. This is a MUST SEE!
Location
State GA
County Fulton
Area 13 - Fulton North
Lake Name None
Rooms
Bedroom Description Other
Other Rooms None
Basement Daylight, Exterior Entry, Finished, Full, Interior Entry
Main Level Bedrooms 1
Dining Room Seats 12+, Separate Dining Room
Interior
Interior Features High Ceilings 10 ft Lower, Entrance Foyer 2 Story, Bookcases, High Speed Internet, Other, Tray Ceiling(s), Walk-In Closet(s)
Heating Central, Forced Air, Natural Gas
Cooling Central Air
Flooring Hardwood
Fireplaces Number 2
Fireplaces Type Gas Log, Great Room
Window Features None
Appliance Double Oven, Dishwasher, Refrigerator, Gas Range, Gas Water Heater, Gas Cooktop, Gas Oven, Self Cleaning Oven
Laundry Upper Level
Exterior
Exterior Feature Other
Parking Features Attached, Garage Door Opener, Garage, Kitchen Level
Garage Spaces 2.0
Fence Fenced, Privacy
Pool None
Community Features Near Schools
Utilities Available Cable Available, Electricity Available, Natural Gas Available
Waterfront Description None
View Other
Roof Type Composition
Street Surface None
Accessibility None
Handicap Access None
Porch Deck
Total Parking Spaces 2
Building
Lot Description Cul-De-Sac, Level
Story Two
Sewer Public Sewer
Water Public
Architectural Style Traditional
Level or Stories Two
Structure Type Brick 3 Sides, Cement Siding
New Construction No
Construction Status Resale
Schools
Elementary Schools Sweet Apple
Middle Schools Elkins Pointe
High Schools Roswell
Others
Senior Community no
Restrictions false
Tax ID 22 359012360370
Special Listing Condition None
Read Less

Bought with BHGRE Metro Brokers



