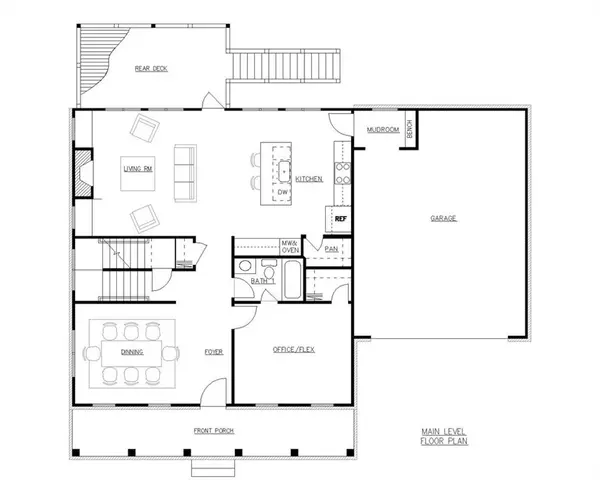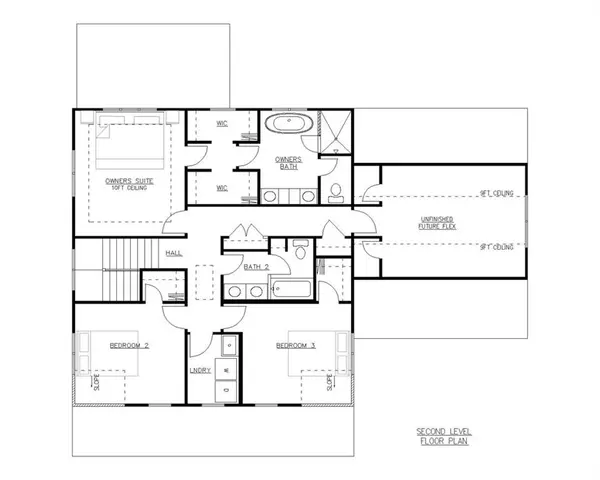For more information regarding the value of a property, please contact us for a free consultation.
1180 Baylor ST NW Atlanta, GA 30318
Want to know what your home might be worth? Contact us for a FREE valuation!

Our team is ready to help you sell your home for the highest possible price ASAP
Key Details
Sold Price $655,561
Property Type Single Family Home
Sub Type Single Family Residence
Listing Status Sold
Purchase Type For Sale
Square Footage 2,300 sqft
Price per Sqft $285
Subdivision Howell Station
MLS Listing ID 6725023
Sold Date 03/26/21
Style Traditional
Bedrooms 4
Full Baths 3
Construction Status New Construction
HOA Y/N No
Originating Board FMLS API
Year Built 2020
Annual Tax Amount $2,053
Tax Year 2020
Lot Size 7,187 Sqft
Acres 0.165
Property Description
NEW CONSTRUCTION! This 4 BR 3 BA home is perfectly located in Historic Howell Station and within WALKING DISTANCE TO FUTURE WETSIDE PARK, Atlanta's largest planned greenspace! Quick commutes to downtown and trendy shops and dining of West Midtown. Hdwds thruout the ground floor, Kit. Island, SS appliances, Walk-in laundry w sink, Walk-in shower and H/H closets, Unfinished 2nd floor space (future 5th BR), Private Deck, Fenced Backyard. Unfinished FULL basement! Neighborhood features tennis court & a BRAND NEW playground! Opportunities for custom selections still available. Please call for an appointment to view the property. This house is currently under construction. Please do not enter unless accompanied by builder or authorized builder's representative.
Location
State GA
County Fulton
Area 22 - Atlanta North
Lake Name None
Rooms
Bedroom Description None
Other Rooms None
Basement Bath/Stubbed, Daylight, Exterior Entry, Full, Interior Entry, Unfinished
Main Level Bedrooms 1
Dining Room None
Interior
Interior Features Double Vanity, High Ceilings 9 ft Lower, High Ceilings 9 ft Main, High Ceilings 9 ft Upper, His and Hers Closets, Walk-In Closet(s), Other
Heating Central, Hot Water, Natural Gas, Zoned
Cooling Ceiling Fan(s), Central Air, Zoned
Flooring Carpet, Ceramic Tile, Hardwood
Fireplaces Number 1
Fireplaces Type Great Room, Insert, Masonry
Window Features Insulated Windows
Appliance Disposal, Double Oven, Gas Cooktop, Gas Oven, Gas Range, Gas Water Heater, Microwave, Range Hood, Refrigerator, Self Cleaning Oven
Laundry In Hall, Upper Level, Other
Exterior
Exterior Feature Rear Stairs
Parking Features Attached, Garage, Garage Faces Front, Kitchen Level, Level Driveway
Garage Spaces 2.0
Fence Back Yard, Privacy, Wood
Pool None
Community Features Near Beltline, Near Marta, Near Shopping, Near Trails/Greenway, Park, Playground
Utilities Available Cable Available, Electricity Available, Natural Gas Available, Phone Available, Sewer Available, Underground Utilities, Water Available
Waterfront Description None
View Other
Roof Type Shingle
Street Surface Asphalt
Accessibility None
Handicap Access None
Porch Deck, Front Porch
Total Parking Spaces 2
Building
Lot Description Back Yard, Front Yard, Landscaped, Private, Sloped
Story Three Or More
Sewer Public Sewer
Water Public
Architectural Style Traditional
Level or Stories Three Or More
Structure Type Cement Siding
New Construction No
Construction Status New Construction
Schools
Elementary Schools Centennial Place
Middle Schools Centennial Place
High Schools Grady
Others
Senior Community no
Restrictions false
Tax ID 17 018900031192
Special Listing Condition None
Read Less

Bought with Keller Williams Realty Intown ATL



