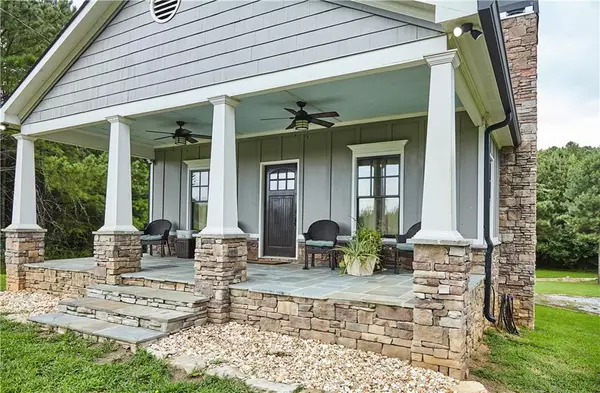For more information regarding the value of a property, please contact us for a free consultation.
2784 Oak Hill Alpine RD Summerville, GA 30747
Want to know what your home might be worth? Contact us for a FREE valuation!

Our team is ready to help you sell your home for the highest possible price ASAP
Key Details
Sold Price $270,000
Property Type Single Family Home
Sub Type Single Family Residence
Listing Status Sold
Purchase Type For Sale
Square Footage 2,964 sqft
Price per Sqft $91
Subdivision Na
MLS Listing ID 6767221
Sold Date 09/28/20
Style Cabin, Ranch, Traditional
Bedrooms 3
Full Baths 4
Construction Status Resale
HOA Y/N No
Originating Board FMLS API
Year Built 2015
Annual Tax Amount $1,868
Tax Year 2019
Lot Size 10.200 Acres
Acres 10.2
Property Description
The perfect high end mountain cabin with incredible views and over 10 acres! This custom home features a stunning stone exterior on all sides with a blue stone front porch, back patio, custom made fire pit & stone walkways. The main floor is spectacular with a completely open layout. The Kitchen, Great Room & Dining Room are open with vaulted ceilings & hardwood floors. You will love the Kitchen with Custom cabinetry, Granite Countertops, brick backsplash, Stainless Steel appliances and Double Oven. The large Dining table sits 16 people. The Owner's bedroom features hardwood floors, a spacious owner's bath with double vanities and has access to a large private deck. Both full baths on the main floor feature custom tile work, walk-in showers with seats, granite countertops & framed mirrors. The main floor includes a spacious secondary bedroom with walk-in closet. This basement bedroom sleeps 24 with custom built-in bunk beds, 2 full baths with walk-in showers, a huge walk-in mudroom for washing off after a day of hunting, playing in the woods or being at the lake. The basement also includes a huge bonus room with plenty of room for a pool table, couches and TV area. This is the perfect man cave with all brick walls and columns. The floor is stunning with blue stone throughout the basement. The mudroom has a roll-up garage door with another shower and drain that connects to the large laundry room. You will enjoy a mountain view of Lookout mountain from the front porch, private wooded view from the back covered deck with under deck system. This property is just 25 minutes from Lake Weiss, an hour to Chattanooga and an hour and a half from Atlanta. Come see this perfect mountain retreat today.
Location
State GA
County Chattooga
Area 357 - Chattooga
Lake Name None
Rooms
Bedroom Description Master on Main
Other Rooms None
Basement Daylight, Exterior Entry, Finished, Finished Bath, Full, Interior Entry
Main Level Bedrooms 2
Dining Room Open Concept, Seats 12+
Interior
Interior Features Cathedral Ceiling(s)
Heating Central, Electric
Cooling Ceiling Fan(s), Central Air, Zoned
Flooring Ceramic Tile, Hardwood
Fireplaces Number 1
Fireplaces Type Great Room, Masonry
Window Features Insulated Windows
Appliance Dishwasher, Disposal, Double Oven, Dryer, Electric Cooktop, Electric Oven, Electric Water Heater, Microwave, Refrigerator, Self Cleaning Oven, Washer
Laundry Laundry Room, Lower Level, Mud Room
Exterior
Exterior Feature Private Front Entry, Private Rear Entry, Private Yard, Rear Stairs
Parking Features Driveway, Parking Pad
Fence None
Pool None
Community Features None
Utilities Available Electricity Available, Phone Available
View Mountain(s), Rural, Other
Roof Type Composition, Shingle
Street Surface Asphalt, Gravel
Accessibility None
Handicap Access None
Porch Covered, Deck, Front Porch, Patio, Rear Porch
Total Parking Spaces 8
Building
Lot Description Back Yard, Creek On Lot, Front Yard, Mountain Frontage, Private, Wooded
Story Two
Sewer Septic Tank
Water Well
Architectural Style Cabin, Ranch, Traditional
Level or Stories Two
Structure Type Cement Siding, Stone
New Construction No
Construction Status Resale
Schools
Elementary Schools Menlo
Middle Schools Summerville
High Schools Chattooga
Others
Senior Community no
Restrictions false
Tax ID 0000900000056000
Special Listing Condition None
Read Less

Bought with Engel & Volkers Atlanta North Fulton



