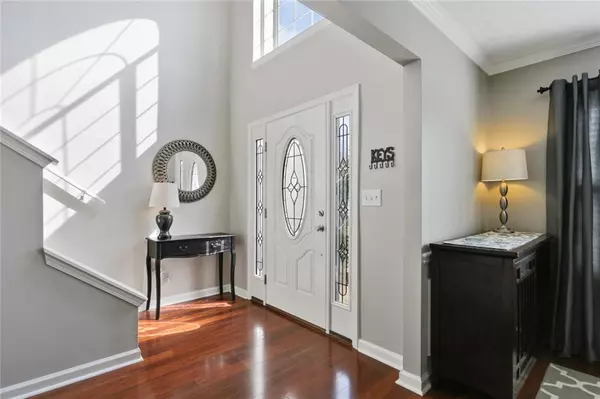For more information regarding the value of a property, please contact us for a free consultation.
1220 Primrose DR Roswell, GA 30076
Want to know what your home might be worth? Contact us for a FREE valuation!

Our team is ready to help you sell your home for the highest possible price ASAP
Key Details
Sold Price $365,000
Property Type Single Family Home
Sub Type Single Family Residence
Listing Status Sold
Purchase Type For Sale
Square Footage 2,124 sqft
Price per Sqft $171
Subdivision Crabapple Creek
MLS Listing ID 6765710
Sold Date 09/17/20
Style Traditional
Bedrooms 4
Full Baths 2
Half Baths 1
Construction Status Resale
HOA Fees $640
HOA Y/N Yes
Originating Board FMLS API
Year Built 1993
Annual Tax Amount $3,294
Tax Year 2019
Lot Size 7,379 Sqft
Acres 0.1694
Property Description
Pottery Barn Perfection with amazing features & fabulous, flat backyard in HOT Roswell location! This gorgeous home will check every box on your list & truly has it All: New Hardiplank Siding & Gutters, New Windows, New H2O Heater, New Carpet & Newer Roof! Entertain seamlessly from the spacious, open kitchen to the 2 story Family room w/fireplace and out to the lush, well-manicured backyard. Enjoy grilling on the patio while the large backyard allows for ample room for a dog or kids to play. Lovely dining room, bright breakfast area, charming laundry/mud room & gleaming HWDs also on main + 2 car garage! Retreat upstairs to expansive Master BR with walk-in closet & ensuite spa bathroom w/dual vanities. 3 additional bedrooms also up, all complete w/ample closet space + hall bath. Home is just a quick stroll to neighborhood pool & easy access to downtown Roswell & 400! Top Schools Too! A MUST See!!
Location
State GA
County Fulton
Area 13 - Fulton North
Lake Name None
Rooms
Bedroom Description Oversized Master
Other Rooms None
Basement None
Dining Room Separate Dining Room
Interior
Interior Features Double Vanity, Entrance Foyer 2 Story, Walk-In Closet(s)
Heating Forced Air
Cooling Ceiling Fan(s), Central Air
Flooring Carpet, Ceramic Tile, Hardwood
Fireplaces Number 1
Fireplaces Type Family Room
Window Features Insulated Windows
Appliance Dishwasher, Disposal, Electric Oven, Electric Range, Microwave, Refrigerator
Laundry In Hall, Laundry Room, Main Level
Exterior
Exterior Feature None
Parking Features Garage, Garage Door Opener, Kitchen Level, Level Driveway
Garage Spaces 2.0
Fence None
Pool None
Community Features Near Schools, Near Shopping, Pool, Street Lights, Tennis Court(s)
Utilities Available Cable Available, Electricity Available, Sewer Available, Underground Utilities, Water Available
View Other
Roof Type Composition, Shingle
Street Surface Paved
Accessibility None
Handicap Access None
Porch Patio
Total Parking Spaces 2
Building
Lot Description Back Yard, Front Yard, Landscaped, Level
Story Two
Sewer Public Sewer
Water Public
Architectural Style Traditional
Level or Stories Two
Structure Type Brick Front, Cement Siding
New Construction No
Construction Status Resale
Schools
Elementary Schools Sweet Apple
Middle Schools Elkins Pointe
High Schools Milton
Others
HOA Fee Include Swim/Tennis
Senior Community no
Restrictions true
Tax ID 22 387412820198
Special Listing Condition None
Read Less

Bought with Berkshire Hathaway HomeServices Georgia Properties



