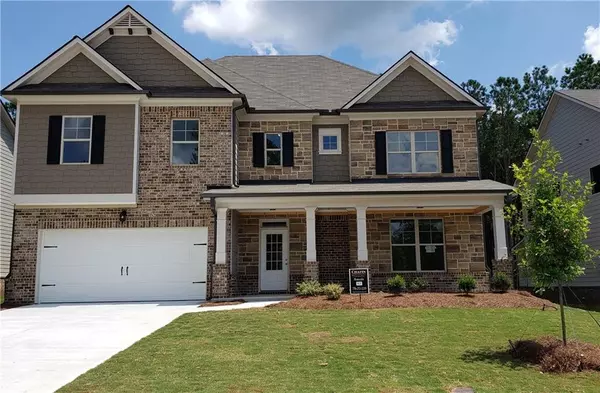For more information regarding the value of a property, please contact us for a free consultation.
3510 Central Park DR Loganville, GA 30052
Want to know what your home might be worth? Contact us for a FREE valuation!

Our team is ready to help you sell your home for the highest possible price ASAP
Key Details
Sold Price $344,480
Property Type Single Family Home
Sub Type Single Family Residence
Listing Status Sold
Purchase Type For Sale
Square Footage 2,880 sqft
Price per Sqft $119
Subdivision Central Park
MLS Listing ID 6714901
Sold Date 09/30/20
Style Traditional
Bedrooms 4
Full Baths 2
Half Baths 1
Construction Status New Construction
HOA Fees $475
HOA Y/N Yes
Originating Board FMLS API
Year Built 2020
Annual Tax Amount $10
Tax Year 2020
Property Description
Bristol 4 Bedrooms/2.5 Baths! Come be one of the first to see our brand new neighborhood! Elegant entry foyer opens to Study/Flex space. Luxurious great room with optional fireplace extends to dining area, powder room and a gourmet kitchen. Kitchen includes center island with bar stool seating, a spacious double sized walk in pantry, granite counter tops and stainless steel appliances! Large mud room garage entry off kitchen. Rear stairs from great room lead up to Loft, Primary Suite, 3 Secondary Bedrooms, Hall bath & Laundry Room. Primary bath includes enlarged shower & tub & large walk in closet. Primary bath includes enlarged shower & SPACIOUS walk in closet. Enjoy the rear covered porch with privacy wall while relaxing in the wooded backyard. Under construction. Sample Images.
Location
State GA
County Gwinnett
Area 66 - Gwinnett County
Lake Name None
Rooms
Bedroom Description Other
Other Rooms None
Basement None
Dining Room Great Room, Open Concept
Interior
Interior Features Coffered Ceiling(s), Double Vanity, Entrance Foyer, High Ceilings 9 ft Main, High Ceilings 9 ft Upper, Tray Ceiling(s), Walk-In Closet(s)
Heating Electric
Cooling Ceiling Fan(s), Central Air
Flooring Carpet, Ceramic Tile, Other
Fireplaces Number 1
Fireplaces Type Factory Built, Family Room, Gas Log
Window Features Insulated Windows
Appliance Dishwasher, Disposal, Electric Oven, Electric Water Heater, Gas Cooktop, Gas Range, Microwave
Laundry Laundry Room, Upper Level
Exterior
Exterior Feature Other
Parking Features Attached, Garage, Garage Faces Front
Garage Spaces 2.0
Fence None
Pool None
Community Features Homeowners Assoc, Near Schools, Near Shopping, Near Trails/Greenway, Park, Pool, Sidewalks, Street Lights, Other
Utilities Available Electricity Available, Phone Available, Sewer Available, Water Available
View Other
Roof Type Composition
Street Surface Paved
Accessibility None
Handicap Access None
Porch Covered, Deck, Front Porch, Patio
Total Parking Spaces 2
Building
Lot Description Other
Story Two
Sewer Public Sewer
Water Public
Architectural Style Traditional
Level or Stories Two
Structure Type Brick Front, Stone, Other
New Construction No
Construction Status New Construction
Schools
Elementary Schools Trip
Middle Schools Bay Creek
High Schools Grayson
Others
Senior Community no
Restrictions false
Ownership Fee Simple
Special Listing Condition None
Read Less

Bought with Real Living Capital City



