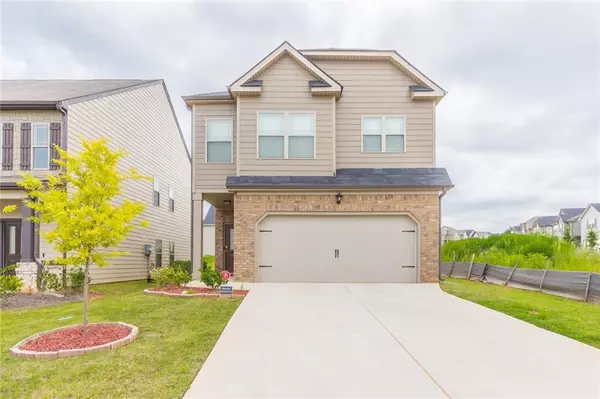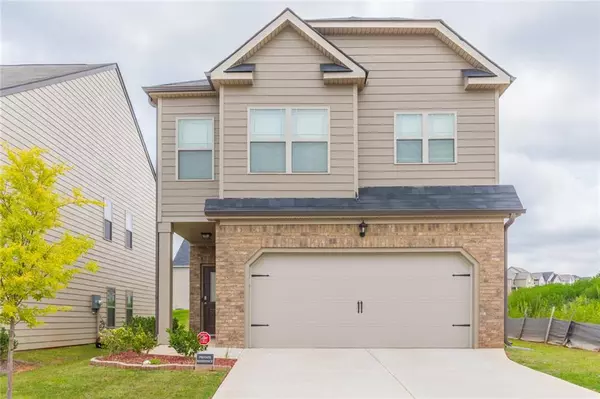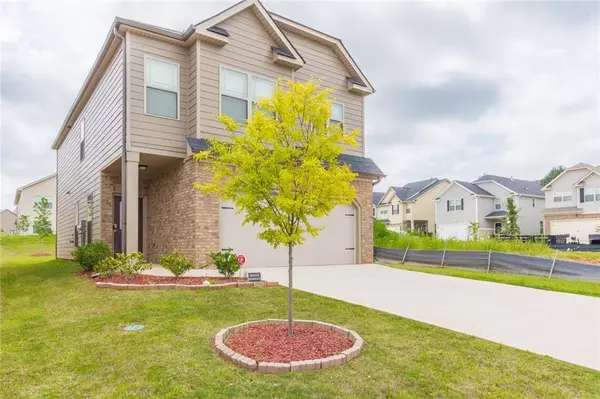For more information regarding the value of a property, please contact us for a free consultation.
2804 Birmingham DR Mcdonough, GA 30253
Want to know what your home might be worth? Contact us for a FREE valuation!

Our team is ready to help you sell your home for the highest possible price ASAP
Key Details
Sold Price $234,000
Property Type Single Family Home
Sub Type Single Family Residence
Listing Status Sold
Purchase Type For Sale
Square Footage 1,976 sqft
Price per Sqft $118
Subdivision Pembrooke Park
MLS Listing ID 6768313
Sold Date 09/18/20
Style A-Frame, Traditional
Bedrooms 4
Full Baths 2
Half Baths 1
Construction Status Resale
HOA Fees $125
HOA Y/N Yes
Originating Board FMLS API
Year Built 2019
Annual Tax Amount $686
Tax Year 2019
Lot Size 4,843 Sqft
Acres 0.1112
Property Description
Closing Costs Incentives!! Preferred Lender is offering closing costs contribution, please ask your agent for the Lender's contact information! Listing Agent is providing a 1-year Termite Bond coverage too! Unreal value in Pembrooke Park! You won't find another neighborhood with 2 Pools, 2 lighted tennis courts, a massive clubhouse and pavilion for picnics close to Tanger Outlets and other shopping and plenty of restaurants! The home has been meticulously maintained! The home is in close proximity to I-75. Granite top in the kitchen stainless steel appliances. Seller is leaving the LG smart refrigerator in place. Hardwood flooring in the kitchen. Jack and Jill sinks in master bath. Huge walk in closet. This is a SMART home, with keyless and remote entry! Kitchen island has plenty of space for up to four seats, with eat-in kitchen and view from kitchen to Living Room with plenty of room for a large sofa and entertainment piece as needed. Mounted TV in Living Room is negotiable! This floorplan is an open concept main level with island kitchen and casual dining that opens to a spacious family room. Upstairs offers an incredible owner's retreat with spa-like bath including separate shower and garden tub, plus a huge closet. Secondary bedrooms have extra space for storage.
Location
State GA
County Henry
Area 211 - Henry County
Lake Name None
Rooms
Bedroom Description Oversized Master, Split Bedroom Plan, Other
Other Rooms None
Basement None
Dining Room Great Room
Interior
Interior Features Entrance Foyer, Tray Ceiling(s), Walk-In Closet(s), Other
Heating Central, Forced Air
Cooling Ceiling Fan(s), Heat Pump
Flooring Carpet, Hardwood
Fireplaces Number 1
Fireplaces Type Factory Built, Family Room
Window Features Insulated Windows
Appliance Dryer, Other
Laundry In Hall, Upper Level
Exterior
Exterior Feature Other
Parking Features Attached, Garage, Kitchen Level, Level Driveway
Garage Spaces 2.0
Fence Back Yard, Wood
Pool None
Community Features Playground, Pool, Sidewalks, Tennis Court(s), Other
Utilities Available Other
Waterfront Description None
View Other
Roof Type Composition
Street Surface Paved
Accessibility None
Handicap Access None
Porch Patio
Total Parking Spaces 2
Building
Lot Description Back Yard
Story Two
Sewer Public Sewer
Water Public
Architectural Style A-Frame, Traditional
Level or Stories Two
Structure Type Brick Front, Cement Siding
New Construction No
Construction Status Resale
Schools
Elementary Schools Wesley Lakes
Middle Schools Eagles Landing
High Schools Eagles Landing
Others
Senior Community no
Restrictions false
Tax ID 074D01419000
Ownership Fee Simple
Special Listing Condition None
Read Less

Bought with Coldwell Banker Realty



