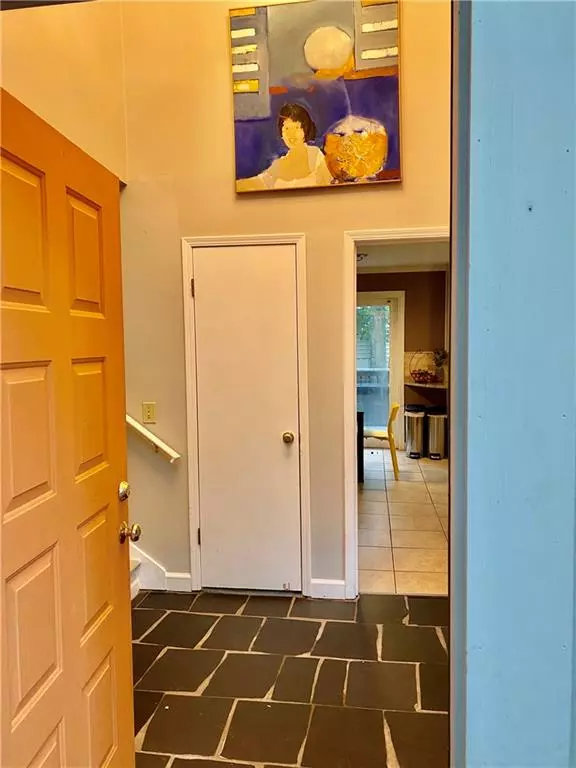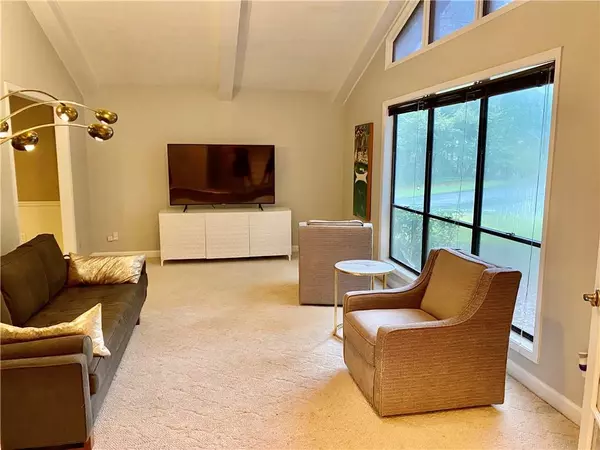For more information regarding the value of a property, please contact us for a free consultation.
2175 Six Branches DR Roswell, GA 30076
Want to know what your home might be worth? Contact us for a FREE valuation!

Our team is ready to help you sell your home for the highest possible price ASAP
Key Details
Sold Price $315,000
Property Type Single Family Home
Sub Type Single Family Residence
Listing Status Sold
Purchase Type For Sale
Square Footage 2,400 sqft
Price per Sqft $131
Subdivision Martins Landing
MLS Listing ID 6769108
Sold Date 09/23/20
Style Chalet, Contemporary/Modern, Traditional
Bedrooms 4
Full Baths 2
Half Baths 1
Construction Status Fixer
HOA Fees $1,000
HOA Y/N Yes
Originating Board FMLS API
Year Built 1975
Annual Tax Amount $2,350
Tax Year 2019
Lot Size 0.454 Acres
Acres 0.4537
Property Description
More photos coming! Desirable Martins Landing surrounded by awarding winning parks and within
minutes to the Chattahoochee River and walking Trails. Walk to a
beautiful 55-acre “Martin Lake” filled with fish and wildlife. Community
boasts 3 pools, swim and tennis teams. This home is a great opportunity to
get in the neighborhood at a fair price and will need some work. Then, make this home your own. Home is bright boasting floor to ceiling windows throughout. New, light bamboo wood floors. Open kitchen to living room. This is an "AS-is" sale. Light paint throughout. Beautiful, large front yard. Back yard has a swingset and trampoline that can stay with the house. This will go fast so schedule a showing asap. Sale is "as-is" and a fixer upper opportunity to get into martin's Landing with instant equity. Calling for highest and best by Wednesday the 26th at 9pm
Location
State GA
County Fulton
Area 14 - Fulton North
Lake Name None
Rooms
Bedroom Description None
Other Rooms None
Basement None
Dining Room Separate Dining Room
Interior
Interior Features Cathedral Ceiling(s), Entrance Foyer, High Ceilings 9 ft Lower, Walk-In Closet(s), Wet Bar
Heating Forced Air, Hot Water, Natural Gas
Cooling Central Air, Whole House Fan
Flooring Carpet, Ceramic Tile, Hardwood
Fireplaces Number 1
Fireplaces Type Family Room, Gas Log
Window Features None
Appliance Dishwasher, Disposal, Electric Water Heater, Gas Cooktop, Gas Oven, Gas Range, Microwave, Refrigerator
Laundry Laundry Room, Main Level
Exterior
Exterior Feature Gas Grill, Private Front Entry, Private Rear Entry
Parking Features Driveway, Garage, Garage Door Opener, Garage Faces Side, Kitchen Level
Garage Spaces 2.0
Fence Back Yard
Pool None
Community Features Boating, Clubhouse, Fishing, Homeowners Assoc, Lake, Near Schools, Near Shopping, Park, Playground, Pool, Sidewalks, Tennis Court(s)
Utilities Available Cable Available, Electricity Available, Natural Gas Available, Sewer Available, Underground Utilities
View Other
Roof Type Composition
Street Surface Paved
Accessibility None
Handicap Access None
Porch Deck
Total Parking Spaces 2
Building
Lot Description Back Yard, Front Yard, Landscaped, Sloped
Story Multi/Split
Sewer Public Sewer
Water Public
Architectural Style Chalet, Contemporary/Modern, Traditional
Level or Stories Multi/Split
Structure Type Cedar
New Construction No
Construction Status Fixer
Schools
Elementary Schools Esther Jackson
Middle Schools Holcomb Bridge
High Schools Centennial
Others
HOA Fee Include Maintenance Grounds, Swim/Tennis
Senior Community no
Restrictions false
Tax ID 12 255106280022
Special Listing Condition None
Read Less

Bought with Century 21 Results



