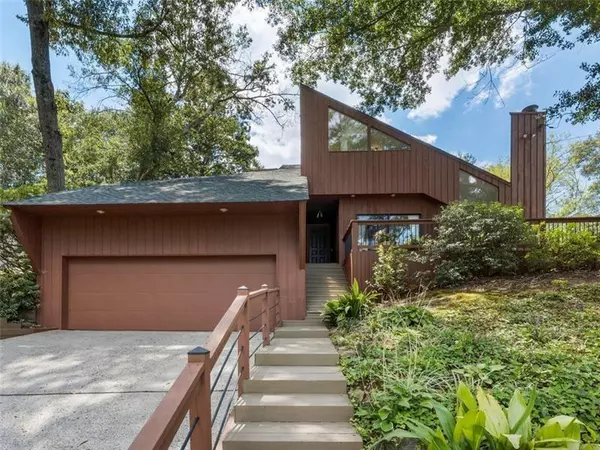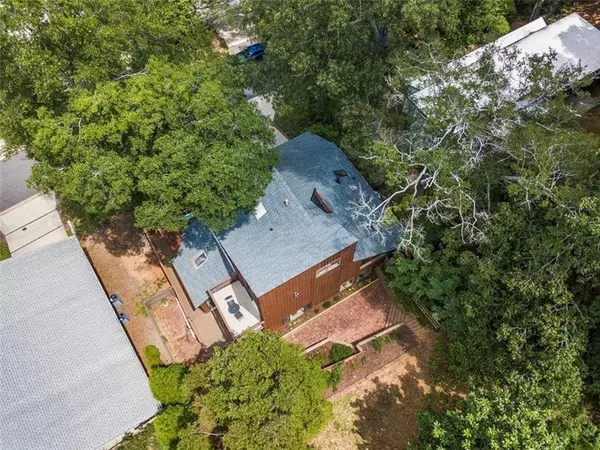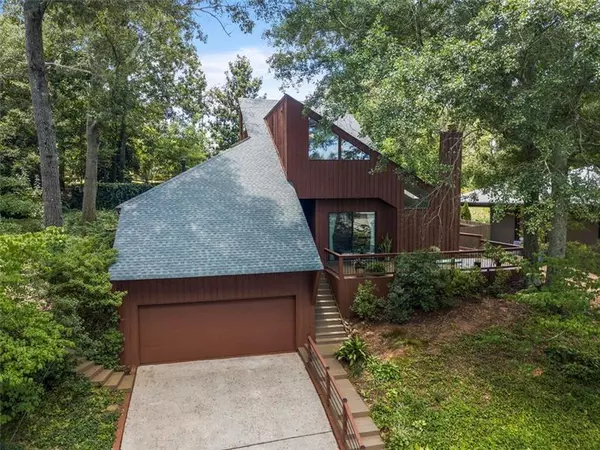For more information regarding the value of a property, please contact us for a free consultation.
180 Kings Mill CT Roswell, GA 30075
Want to know what your home might be worth? Contact us for a FREE valuation!

Our team is ready to help you sell your home for the highest possible price ASAP
Key Details
Sold Price $453,000
Property Type Single Family Home
Sub Type Single Family Residence
Listing Status Sold
Purchase Type For Sale
Square Footage 2,109 sqft
Price per Sqft $214
Subdivision Historic Roswell
MLS Listing ID 6770109
Sold Date 10/08/20
Style Contemporary/Modern
Bedrooms 3
Full Baths 3
Half Baths 1
Construction Status Resale
HOA Y/N No
Originating Board FMLS API
Year Built 1984
Annual Tax Amount $507
Tax Year 2019
Lot Size 10,193 Sqft
Acres 0.234
Property Description
Beautiful contemporary designed by architect Earl McMillen. This home is not just in the heart of Roswell, its in the birthplace of Roswell. Literally the founder of Roswell, Roswell King, is buried just a few feet from this house. He settled here because of the natural resources, convenience & beauty, which is still the draw. I call this area The Little Five Points of Roswell" because of its unique vibe that is eclectic, creative, but it's also charming. Historic & architectural elements blend together on this canvas, which is nature itself. There is not much flat yard however, there is the Sloan Street park (playground/picnics) that is .2 of a mile away. Walking, running, and hiking trails are also very close with walking distance to Old Mill Park, Vickery Creek, & Chattahoochee National Forest. To get to Canton Street, its 1 mile door-to-door. (PS) the property just hit the market on 8/20, not 8/7; I'm working on getting that corrected.
UPGRADES/MAINTENANCE - if you have already seen this house, this info has been updated 5/24.
New Roof – Installed 4-months ago in April of 2020
New Exterior Paint 11/2019
New carpet in both main level bedrooms (3/2020)
HVAC – Installed 5-years ago (located in basement)
HVAC – Installed 9-years ago (located in closet off of master bath)
New double-paned glass (she kept all of the original frames in windows & sliding glass doors)
a) windows in (3) trapezoid windows in master bedroom (2019)
b) windows on main floor and living room (2010)
New decking and railings on master bedroom deck (11/2019)
Luxury vinyl in master bedroom and bathroom (12/2019)
Floor refinished in sunken living room on main level (8/2020)
Location
State GA
County Fulton
Area 13 - Fulton North
Lake Name None
Rooms
Bedroom Description Oversized Master
Other Rooms None
Basement Finished Bath, Interior Entry
Main Level Bedrooms 2
Dining Room Open Concept
Interior
Interior Features Entrance Foyer 2 Story, High Ceilings 9 ft Upper, Cathedral Ceiling(s), Entrance Foyer, Beamed Ceilings
Heating Forced Air, Natural Gas
Cooling Central Air
Flooring Concrete, Hardwood
Fireplaces Number 1
Fireplaces Type Gas Log
Window Features Insulated Windows
Appliance Dishwasher, Disposal, Electric Range, Refrigerator
Laundry In Hall, Laundry Room, Main Level
Exterior
Exterior Feature Balcony, Courtyard
Parking Features Garage Door Opener, Garage, Garage Faces Front, On Street
Garage Spaces 2.0
Fence Back Yard, Wood
Pool None
Community Features Near Trails/Greenway, Park, Playground
Utilities Available Cable Available, Electricity Available, Natural Gas Available, Phone Available, Sewer Available, Water Available
Waterfront Description None
View Other
Roof Type Composition
Street Surface Paved
Accessibility None
Handicap Access None
Porch Front Porch, Patio, Side Porch
Total Parking Spaces 2
Building
Lot Description Back Yard, Cul-De-Sac, Sloped, Steep Slope
Story Multi/Split
Sewer Public Sewer
Water Public
Architectural Style Contemporary/Modern
Level or Stories Multi/Split
Structure Type Cedar
New Construction No
Construction Status Resale
Schools
Elementary Schools Roswell North
Middle Schools Crabapple
High Schools Roswell
Others
Senior Community no
Restrictions false
Tax ID 12 201204230345
Special Listing Condition None
Read Less

Bought with Keller Williams Realty Community Partners



