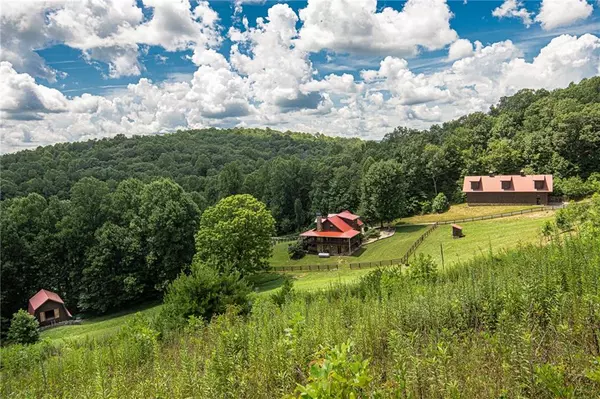For more information regarding the value of a property, please contact us for a free consultation.
194 Canada Creek road east Suches, GA 30572
Want to know what your home might be worth? Contact us for a FREE valuation!

Our team is ready to help you sell your home for the highest possible price ASAP
Key Details
Sold Price $539,000
Property Type Single Family Home
Sub Type Single Family Residence
Listing Status Sold
Purchase Type For Sale
Square Footage 2,058 sqft
Price per Sqft $261
MLS Listing ID 6769435
Sold Date 10/22/20
Style Cabin, Country, Farmhouse
Bedrooms 3
Full Baths 3
Construction Status Resale
HOA Y/N No
Originating Board FMLS API
Year Built 1994
Annual Tax Amount $2,584
Tax Year 2019
Lot Size 11.850 Acres
Acres 11.85
Property Description
Jim Barna Log cabin that has property bordering 2,000 feet of national forest. So much to say about this property and not enough space. Owner has gone above and beyond taking care of this home. The uses for this property are endless. New roof, freshly painted interior/exterior. Rustic pine floors, country kitchen, dual fuel heating system with additional gas heater in the basement, Large covered wrap around porch with mtn views. Large master and open loft. Home is extremely efficient on heating and cooling. Private drilled well on property. Privacy is priority on this property. Horse ready!! pasture is fenced and horse barn is ready to board. Wonderful 2 story horse barn with 2 stalls, sliding doors, water, power and concrete floors with pads. 2nd barn is also a 2 story but it is 25x 68 feet. Large Barn has 50 amp hookup for RVs. Larger barn has a concrete dog kennel set up. 2nd floor covers entire barn with great mountain views. Owner has strategically located frost free spigots around the property so there is no need for running hoses. View the abundance of wildlife from your front porch. With two sides National Forest you have endless land to enjoy for walking, riding horses, hunting etc..... 500 yards away from a wild trout stream. Don't have horses, no problem use the barn for multiple other needs. Custom built chicken coop that could also serve as a "Dog Condo" . House has road frontage on two roads making it easier if you want to subdivide for the building of another house or two. I am telling you this property is not only a GEM it is a one of a kind. You will not be dissapointed on this one.
Location
State GA
County Union
Area 404 - Union
Lake Name None
Rooms
Bedroom Description Other
Other Rooms Barn(s), Kennel/Dog Run, Outbuilding, RV/Boat Storage, Stable(s)
Basement Bath/Stubbed, Daylight, Driveway Access, Interior Entry, Unfinished
Main Level Bedrooms 2
Dining Room None
Interior
Interior Features Beamed Ceilings, Cathedral Ceiling(s), High Ceilings 10 ft Main, High Ceilings 10 ft Upper, High Speed Internet
Heating Electric, Heat Pump
Cooling Heat Pump
Flooring Pine
Fireplaces Number 1
Fireplaces Type Family Room
Window Features Insulated Windows, Storm Window(s)
Appliance Dishwasher, Electric Water Heater, Gas Range, Microwave
Laundry Laundry Room, Lower Level
Exterior
Exterior Feature Garden, Private Yard
Parking Features Drive Under Main Level, Driveway, Garage, Garage Door Opener, Parking Pad
Garage Spaces 2.0
Fence Fenced
Pool None
Community Features None
Utilities Available Electricity Available, Underground Utilities
Waterfront Description None
View Mountain(s), Rural
Roof Type Metal
Street Surface Asphalt
Accessibility None
Handicap Access None
Porch Covered, Front Porch, Wrap Around
Total Parking Spaces 2
Building
Lot Description Borders US/State Park, Front Yard, Landscaped, Mountain Frontage, Pasture, Private
Story One and One Half
Sewer Septic Tank
Water Well
Architectural Style Cabin, Country, Farmhouse
Level or Stories One and One Half
Structure Type Log
New Construction No
Construction Status Resale
Schools
Elementary Schools Woody Gap
Middle Schools Woody Gap
High Schools Woody Gap
Others
Senior Community no
Restrictions false
Tax ID 064 004
Ownership Fee Simple
Financing no
Special Listing Condition None
Read Less

Bought with Chestatee Real Estate, LLC.



