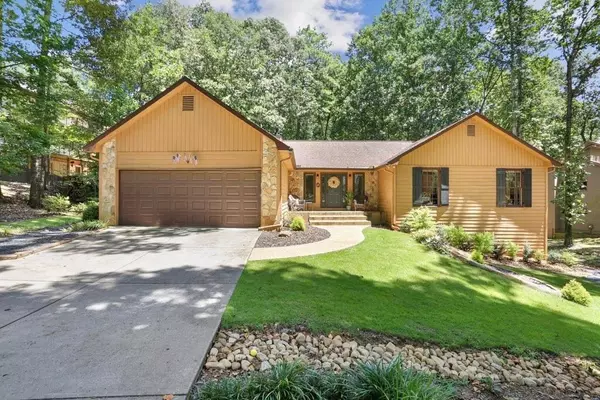For more information regarding the value of a property, please contact us for a free consultation.
2260 Chimney Springs DR Marietta, GA 30062
Want to know what your home might be worth? Contact us for a FREE valuation!

Our team is ready to help you sell your home for the highest possible price ASAP
Key Details
Sold Price $475,000
Property Type Single Family Home
Sub Type Single Family Residence
Listing Status Sold
Purchase Type For Sale
Square Footage 2,938 sqft
Price per Sqft $161
Subdivision Chimney Springs
MLS Listing ID 6775164
Sold Date 10/30/20
Style Ranch
Bedrooms 3
Full Baths 3
Construction Status Resale
HOA Fees $678
HOA Y/N Yes
Originating Board FMLS API
Year Built 1980
Annual Tax Amount $3,678
Tax Year 2019
Lot Size 9,496 Sqft
Acres 0.218
Property Description
Beautiful RANCH in Sought-After CHIMNEY SPRINGS Community boasts of Natural Light. Open-Concept Living. Well-Maintained Home on New FULLY Renovated TERRACE-LEVEL Basement w/ Shiplap, Recessed Lighting & Two Rooms w/ Closets that function as Bedrooms/Office plus New Full Bath, New Windows & New Doors. On Main Level - Easy Living w/ Renovated Eat-In Kitchen, SS Appliances, Gas Stovetop, & Custom Bar leading to Sky-Lit, HUGE Screened-In Porch Spanning Back of Home. Home is Perfect for Entertaining! Spacious Great Room w/ Gas-Starter Stone Fireplace. Vaulted Master on Main w/ His/Her Closets. 2 addt'l Bdrms & 1 Renovated Bath.Great Storage Space. New Rinnai Tankless Water Heater. New Plumbing Throughout. New Landscaping. Built-In Fire Pit. Wooded Lot. Tritt- Hightower-Pope! Incredible Swim/Tennis/Basketball/Playground/Lake/Walking Path/Common Grounds. You will love calling Chimney Springs home.
Location
State GA
County Cobb
Area 81 - Cobb-East
Lake Name None
Rooms
Bedroom Description Master on Main
Other Rooms None
Basement Daylight, Exterior Entry, Finished, Finished Bath, Full, Interior Entry
Main Level Bedrooms 3
Dining Room Open Concept
Interior
Interior Features Bookcases, Entrance Foyer, Other
Heating Central
Cooling Central Air
Flooring Carpet, Ceramic Tile, Hardwood
Fireplaces Number 1
Fireplaces Type Family Room, Gas Log, Gas Starter
Window Features None
Appliance Dishwasher, Disposal, Double Oven, Gas Cooktop, Range Hood, Tankless Water Heater
Laundry Main Level, Mud Room
Exterior
Exterior Feature None
Parking Features Garage, Garage Door Opener, Parking Pad
Garage Spaces 2.0
Fence Back Yard
Pool None
Community Features Clubhouse, Homeowners Assoc, Near Schools, Near Shopping, Playground, Pool, Swim Team, Tennis Court(s)
Utilities Available Cable Available, Electricity Available
Waterfront Description None
View Other
Roof Type Composition
Street Surface Asphalt
Accessibility None
Handicap Access None
Porch Covered, Rear Porch, Screened
Total Parking Spaces 2
Building
Lot Description Back Yard, Front Yard, Landscaped, Private, Wooded
Story One
Sewer Public Sewer
Water Public
Architectural Style Ranch
Level or Stories One
Structure Type Cedar, Stone
New Construction No
Construction Status Resale
Schools
Elementary Schools Tritt
Middle Schools Hightower Trail
High Schools Pope
Others
Senior Community no
Restrictions true
Tax ID 01002100710
Special Listing Condition None
Read Less

Bought with Harry Norman Realtors



