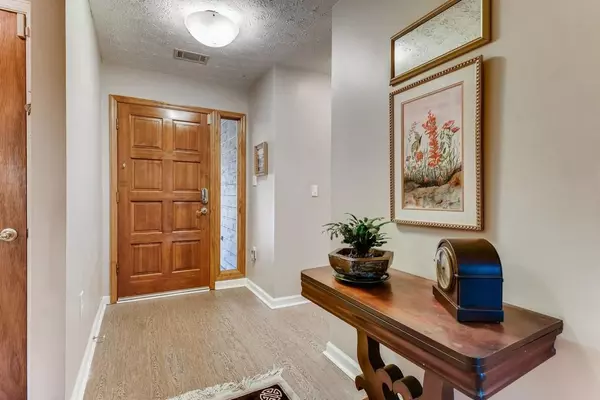For more information regarding the value of a property, please contact us for a free consultation.
8 Creekpark CT Roswell, GA 30076
Want to know what your home might be worth? Contact us for a FREE valuation!

Our team is ready to help you sell your home for the highest possible price ASAP
Key Details
Sold Price $327,000
Property Type Single Family Home
Sub Type Single Family Residence
Listing Status Sold
Purchase Type For Sale
Square Footage 1,766 sqft
Price per Sqft $185
Subdivision Parkmont
MLS Listing ID 6775528
Sold Date 10/07/20
Style Ranch
Bedrooms 3
Full Baths 2
Construction Status Resale
HOA Y/N No
Originating Board FMLS API
Year Built 1980
Annual Tax Amount $293
Tax Year 2019
Lot Size 0.439 Acres
Acres 0.439
Property Description
Nestled on a cul-de-sac with a park-like Backyard, this 3BR 2 BA ranch is looking for new owners to come and enjoy relaxing at home or get out and take advantage of the City of Roswell's many amenities! The spacious Family Room boasts a floor-to-ceiling stacked stone fireplace, Dining Area and a Kitchen with soft close cabinet doors and a double door Pantry with pullout appliance shelving. The oversized Master is privately situated on one side of the house with two closets, a vanity, and a Bathroom. Two additional Bedrooms are located down the Hall along with the second Bathroom. The private, enclosed “Eze Breeze” sunporch showcases the lush trees and garden areas and will quickly become your favorite spot with space for dining, reading, entertaining, etc. New/newer Luxury Vinyl Plank flooring, water heater, freshly painted, keyless entry at front door, Garage shelving and more. Come home to 8 Creekpark Court and enjoy all that life has to offer in Roswell close to GA 400, restaurants, amenities, Downtown Canton Street, shopping, services, entertainment and anything that you could ever need.
Location
State GA
County Fulton
Area 13 - Fulton North
Lake Name None
Rooms
Bedroom Description Master on Main, Oversized Master, Split Bedroom Plan
Other Rooms None
Basement None
Main Level Bedrooms 3
Dining Room None
Interior
Interior Features Cathedral Ceiling(s), Disappearing Attic Stairs, Entrance Foyer, High Speed Internet, His and Hers Closets, Walk-In Closet(s), Other
Heating Forced Air, Natural Gas
Cooling Ceiling Fan(s), Central Air
Flooring Carpet, Ceramic Tile, Other
Fireplaces Number 1
Fireplaces Type Gas Starter, Great Room
Window Features None
Appliance Dishwasher, Disposal, Gas Range, Microwave
Laundry In Garage
Exterior
Exterior Feature Private Front Entry, Private Yard, Other
Parking Features Attached, Driveway, Garage, Garage Faces Front, Kitchen Level
Garage Spaces 2.0
Fence Back Yard, Privacy, Wood
Pool None
Community Features None
Utilities Available Cable Available, Electricity Available, Natural Gas Available, Phone Available, Sewer Available, Underground Utilities, Water Available
Waterfront Description None
View Other
Roof Type Composition
Street Surface Asphalt
Accessibility Accessible Entrance
Handicap Access Accessible Entrance
Porch Front Porch, Screened
Total Parking Spaces 2
Building
Lot Description Back Yard, Cul-De-Sac, Front Yard, Landscaped, Private
Story One
Sewer Public Sewer
Water Public
Architectural Style Ranch
Level or Stories One
Structure Type Frame
New Construction No
Construction Status Resale
Schools
Elementary Schools Mimosa
Middle Schools Elkins Pointe
High Schools Roswell
Others
Senior Community no
Restrictions false
Tax ID 12 227105420149
Special Listing Condition None
Read Less

Bought with Georgia Realty Associates, LLC



