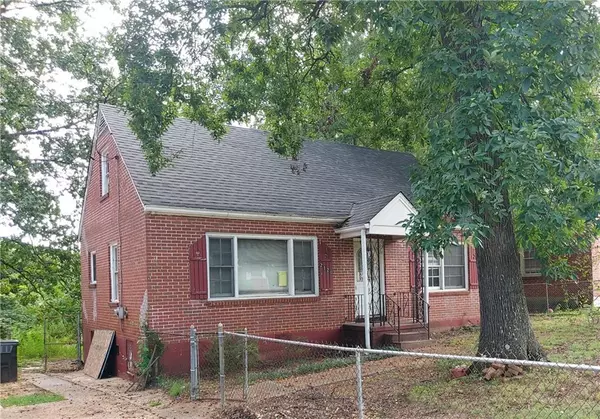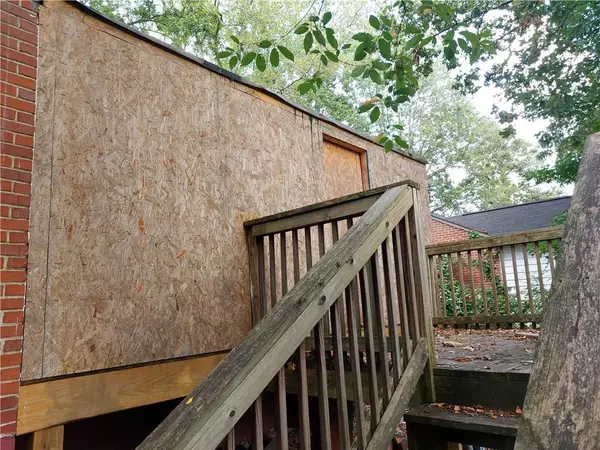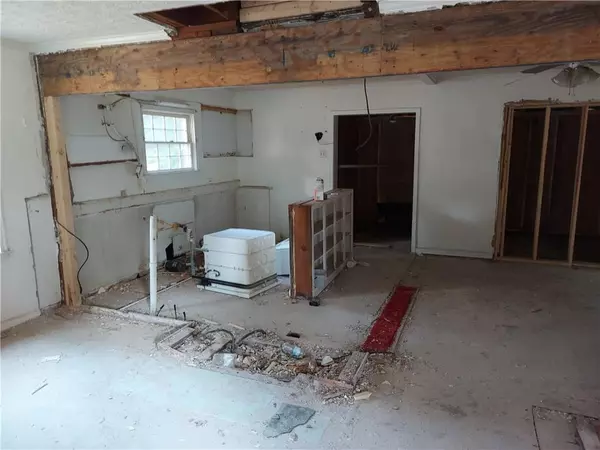For more information regarding the value of a property, please contact us for a free consultation.
2120 Ben Hill RD East Point, GA 30344
Want to know what your home might be worth? Contact us for a FREE valuation!

Our team is ready to help you sell your home for the highest possible price ASAP
Key Details
Sold Price $110,000
Property Type Single Family Home
Sub Type Single Family Residence
Listing Status Sold
Purchase Type For Sale
Square Footage 1,740 sqft
Price per Sqft $63
Subdivision Hemperly Estate
MLS Listing ID 6783529
Sold Date 10/15/20
Style Bungalow
Bedrooms 3
Full Baths 2
Construction Status Resale
HOA Y/N No
Originating Board FMLS API
Year Built 1944
Annual Tax Amount $1,747
Tax Year 2019
Lot Size 0.257 Acres
Acres 0.2571
Property Description
Great opportunity for investors! This 4-sided home has has some work started, but awaits your completion, style and finishing touches. The home features a separate living room, dining room and mudroom on the main. Framed in for two guest bedrooms and guest bath on the living level. Upstairs features a large master bedroom with plenty room to build in a walk-in-closet. ***** HIGHEST & BEST HAS BEEN CALLED FOR 09/22/2020 @ 2 PM *** AGENTS, SEE PRIVATE REMARKS TO UPLOAD YOUR OFFER AND TO OBTAIN THE LOCKBOX CODE! minutes to MARTA, the airport, freeways and downtown East Point, which has Oz Pizza, Thumbs Up Diner, and a mixed-use development slated to be started soon. The upside and potential is substantial for this one! Check out the values of renovated homes in the area! There is some great potential and ROI for this project! ***AGENTS SEE PRIVATE REMARKS FOR ACCESS AND TO UPLOAD YOUR OFFER *** NO WHOLESALERS OR ASSINGMENTS WILL BE ENTERTAINED.
Location
State GA
County Fulton
Area 31 - Fulton South
Lake Name None
Rooms
Bedroom Description Oversized Master
Other Rooms None
Basement Crawl Space
Main Level Bedrooms 2
Dining Room Separate Dining Room
Interior
Interior Features Entrance Foyer, High Ceilings 9 ft Lower, High Ceilings 9 ft Main
Heating Central, Natural Gas
Cooling Ceiling Fan(s)
Flooring Ceramic Tile, Hardwood
Fireplaces Type None
Window Features None
Appliance Other
Laundry Mud Room
Exterior
Exterior Feature Other
Parking Features Driveway
Fence Chain Link
Pool None
Community Features None
Utilities Available Cable Available, Electricity Available, Natural Gas Available, Phone Available, Sewer Available, Water Available
View Other
Roof Type Composition
Street Surface Asphalt
Accessibility None
Handicap Access None
Porch None
Total Parking Spaces 2
Building
Lot Description Level
Story One and One Half
Sewer Public Sewer
Water Public
Architectural Style Bungalow
Level or Stories One and One Half
Structure Type Brick 4 Sides
New Construction No
Construction Status Resale
Schools
Elementary Schools Conley Hills
Middle Schools Paul D. West
High Schools Tri-Cities
Others
Senior Community no
Restrictions false
Tax ID 14 019000020066
Special Listing Condition None
Read Less

Bought with PalmerHouse Properties



