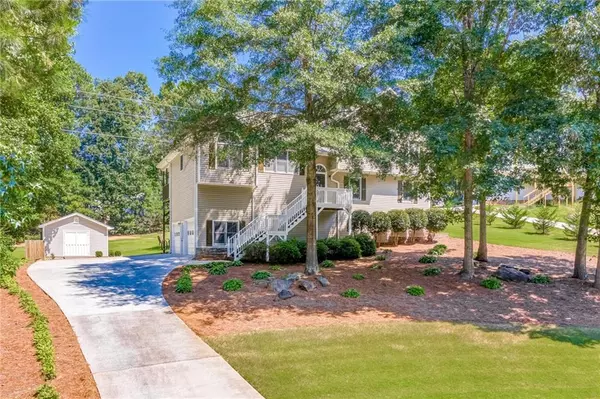For more information regarding the value of a property, please contact us for a free consultation.
220 Barrett Springs WAY Canton, GA 30115
Want to know what your home might be worth? Contact us for a FREE valuation!

Our team is ready to help you sell your home for the highest possible price ASAP
Key Details
Sold Price $304,000
Property Type Single Family Home
Sub Type Single Family Residence
Listing Status Sold
Purchase Type For Sale
Square Footage 2,442 sqft
Price per Sqft $124
Subdivision Barrett Springs
MLS Listing ID 6769053
Sold Date 10/09/20
Style Traditional
Bedrooms 4
Full Baths 3
Construction Status Resale
HOA Y/N No
Originating Board FMLS API
Year Built 1999
Annual Tax Amount $1,035
Tax Year 2019
Lot Size 0.910 Acres
Acres 0.91
Property Description
Immaculate Split Level on HUGE lot! Minutes from all of Holly Springs Amenities - this friendly neighborhood is tucked in between schools/shopping & highway access to 575 or 140 towards Roswell. Manicured lawn boasts of mature trees, sprawling grassy areas to play & fire pit area in rear. 2 car drive under garage + additional storage building provides tons of parking. Covered Front porch perfect for enjoying a morning cup of coffee. Soaring ceilings in foyer leads up to main floor. Open concept living space, XL living room includes fireplace + view to DR and kitchen. BRAND NEW flooring throughout entire home! FRESHLY painted interior! All decking is freshly painted. Private Dining Room, Galley Style Kitchen features pantry, SS appliances, granite counters, tile backsplash + cozy breakfast room. Master suite on upper level includes His & Hers closets, trey ceilings, en suite 5 piece BA. 2 Addtl BD/1 Full BA on upper level. Lower level has 1 BD/1 BA/Laundry Room & Large Rec Space - great for playroom, home office or media room. Full unfinished Basement. Natural Gas line run to Grill on deck. Screened Porch + Open Deck AND rear concrete patio (great spot to park toys). This house has it all!
Location
State GA
County Cherokee
Area 113 - Cherokee County
Lake Name None
Rooms
Bedroom Description Split Bedroom Plan
Other Rooms Outbuilding
Basement Full, Unfinished
Dining Room Separate Dining Room
Interior
Interior Features Cathedral Ceiling(s), Entrance Foyer, Entrance Foyer 2 Story, Tray Ceiling(s), Walk-In Closet(s)
Heating Central
Cooling Central Air
Flooring Carpet, Hardwood
Fireplaces Number 1
Fireplaces Type Living Room
Window Features None
Appliance Dishwasher, Gas Oven, Gas Range, Microwave
Laundry Laundry Room, Lower Level
Exterior
Exterior Feature Gas Grill, Private Yard, Storage
Parking Features Drive Under Main Level, Driveway, Garage, Garage Faces Side
Garage Spaces 2.0
Fence None
Pool None
Community Features Homeowners Assoc, Near Schools, Near Shopping, Playground, Street Lights
Utilities Available Cable Available, Electricity Available, Natural Gas Available, Phone Available, Underground Utilities, Water Available
View Other
Roof Type Composition
Street Surface Paved
Accessibility None
Handicap Access None
Porch Covered, Deck, Front Porch, Patio
Total Parking Spaces 2
Building
Lot Description Back Yard, Front Yard, Landscaped, Private
Story Multi/Split
Sewer Septic Tank
Water Public
Architectural Style Traditional
Level or Stories Multi/Split
Structure Type Cement Siding, Frame
New Construction No
Construction Status Resale
Schools
Elementary Schools Indian Knoll
Middle Schools Dean Rusk
High Schools Sequoyah
Others
Senior Community no
Restrictions false
Tax ID 15N14G 011
Special Listing Condition None
Read Less

Bought with Red Barn Real Estate,LLC.



