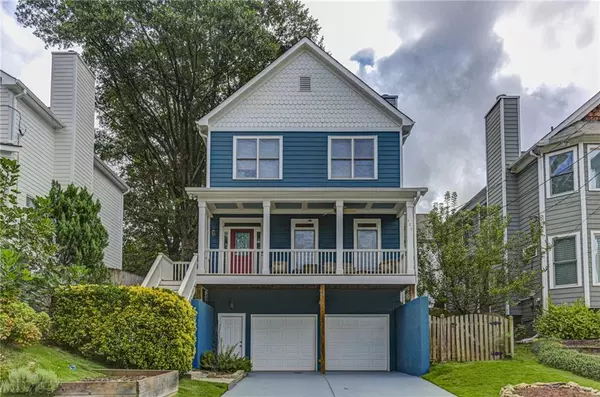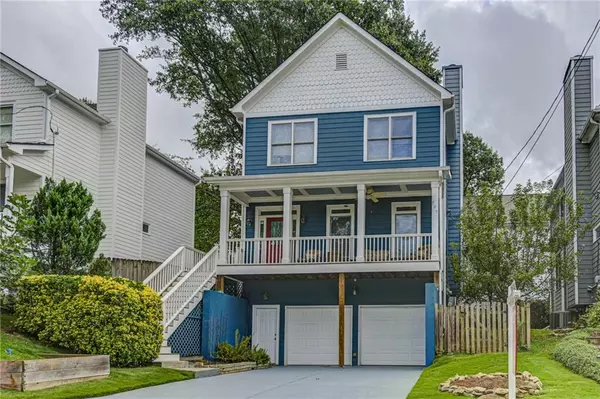For more information regarding the value of a property, please contact us for a free consultation.
925 Rice ST NW Atlanta, GA 30318
Want to know what your home might be worth? Contact us for a FREE valuation!

Our team is ready to help you sell your home for the highest possible price ASAP
Key Details
Sold Price $475,000
Property Type Single Family Home
Sub Type Single Family Residence
Listing Status Sold
Purchase Type For Sale
Square Footage 1,958 sqft
Price per Sqft $242
Subdivision Howell Station
MLS Listing ID 6780640
Sold Date 10/23/20
Style Other
Bedrooms 4
Full Baths 3
Half Baths 1
Construction Status Resale
HOA Y/N No
Originating Board FMLS API
Year Built 2004
Annual Tax Amount $4,460
Tax Year 2019
Lot Size 3,484 Sqft
Acres 0.08
Property Description
Welcome to Westside living at it finest! Built in 2005 and lovingly maintained, this spacious and light-filled home is ideally located in super-hot Historic Howell Station, the perfect blend of intown old and new. As you pull up, you'll immediately notice the welcoming rocking chair front porch. Once inside you'll embrace the open floor plan on the main level with hardwood floors throughout. Step out of the kitchen onto a large deck perfect for grilling, relaxing, or entertaining friends. Upstairs features 3 bedrooms and 2 bathrooms. Master bedroom features a double tray ceiling. Master bathroom has a large garden tub and separate shower. The ground level has a 4th bedroom with a full bathroom, the perfect guest suite or home office, and a 2 car garage. Howell Station is a friendly neighborhood located within walking distance to the new Westside Reservoir Park. At 280 acres it will be Atlanta's largest green space. The first phase calls for walking trails that will connect to the Beltline's Westside Trail Extension, an open lawn, a grand overlook of the reservoir, and city views. Video tour will be uploaded soon.
Location
State GA
County Fulton
Area 22 - Atlanta North
Lake Name Allatoona
Rooms
Bedroom Description None
Other Rooms None
Basement Driveway Access, Exterior Entry, Finished Bath, Interior Entry
Dining Room Open Concept
Interior
Interior Features High Ceilings 9 ft Main
Heating Central, Forced Air, Natural Gas
Cooling Central Air, Zoned
Flooring Carpet, Ceramic Tile, Hardwood
Fireplaces Number 1
Fireplaces Type Factory Built, Family Room
Window Features Insulated Windows
Appliance Dishwasher, Disposal, Gas Oven, Gas Range, Microwave, Refrigerator
Laundry In Hall, Upper Level
Exterior
Exterior Feature None
Parking Features Drive Under Main Level, Garage, Garage Faces Front
Garage Spaces 2.0
Fence Back Yard, Fenced, Wood
Pool None
Community Features Near Marta, Park
Utilities Available Cable Available, Electricity Available, Natural Gas Available, Phone Available, Sewer Available, Water Available
Waterfront Description None
View Other
Roof Type Composition
Street Surface Asphalt
Accessibility None
Handicap Access None
Porch Deck, Front Porch
Total Parking Spaces 2
Building
Lot Description Sloped
Story Three Or More
Sewer Public Sewer
Water Public
Architectural Style Other
Level or Stories Three Or More
Structure Type Cement Siding
New Construction No
Construction Status Resale
Schools
Elementary Schools Centennial Place
Middle Schools Centennial Place
High Schools Grady
Others
Senior Community no
Restrictions false
Tax ID 17 018900031762
Special Listing Condition None
Read Less

Bought with Atlanta Fine Homes Sotheby's International



