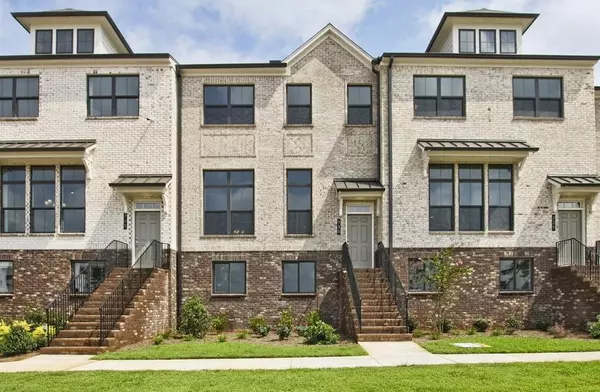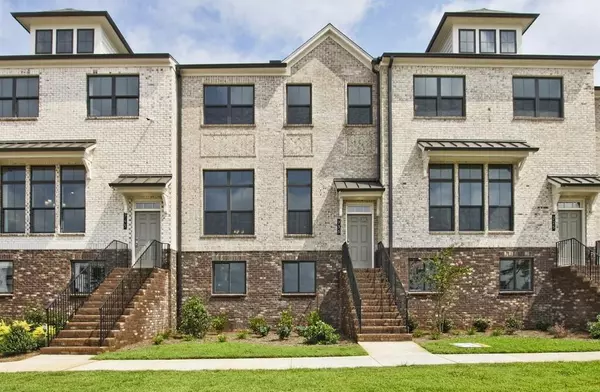For more information regarding the value of a property, please contact us for a free consultation.
605 Fairview CIR Roswell, GA 30076
Want to know what your home might be worth? Contact us for a FREE valuation!

Our team is ready to help you sell your home for the highest possible price ASAP
Key Details
Sold Price $442,805
Property Type Townhouse
Sub Type Townhouse
Listing Status Sold
Purchase Type For Sale
Square Footage 2,603 sqft
Price per Sqft $170
Subdivision Towns At Old Mill
MLS Listing ID 6776775
Sold Date 02/16/21
Style Craftsman
Bedrooms 3
Full Baths 3
Half Baths 1
Construction Status New Construction
HOA Fees $200
HOA Y/N Yes
Originating Board FMLS API
Year Built 2020
Tax Year 2020
Lot Size 2,308 Sqft
Acres 0.053
Property Description
LIVE-WORK-PLAY AT IT'S FINEST IN THE HEART OF ROSWELL featuring modern townhomes walking distance to Sprouts, Starbucks, restaurants & more! DOUBLE MASTER SUITES in this Callahan II w/ large walk-in closets & gorgeous master baths! Gourmet kitchen, 42" cabinets & large oversized island! Hardwoods throughout main, oak stair treads & open iron railings! INCREDIBLE TERRACE LEVEL bonus w/ full bath, walk-in shower & huge closet great for seasonal storage! MAINTENANCE FREE LIVING!! DON'T MISS THIS!! Beazer is a Energy Star Partner Of The Year!
Location
State GA
County Fulton
Area 13 - Fulton North
Lake Name None
Rooms
Bedroom Description Oversized Master
Other Rooms None
Basement None
Dining Room None
Interior
Interior Features High Ceilings 10 ft Main, High Ceilings 9 ft Upper, Double Vanity, Disappearing Attic Stairs, High Speed Internet, Entrance Foyer, Tray Ceiling(s), Walk-In Closet(s)
Heating Central, Electric, Zoned
Cooling Ceiling Fan(s), Central Air, Zoned
Flooring None
Fireplaces Number 1
Fireplaces Type Family Room, Gas Log
Window Features None
Appliance Double Oven, Dishwasher, Disposal, Electric Water Heater, Electric Oven, ENERGY STAR Qualified Appliances, Gas Cooktop, Microwave, Range Hood
Laundry Upper Level
Exterior
Exterior Feature Other
Parking Features Garage Door Opener, Drive Under Main Level, Driveway, Garage
Garage Spaces 2.0
Fence None
Pool None
Community Features None
Utilities Available Cable Available, Electricity Available, Natural Gas Available, Phone Available, Sewer Available, Underground Utilities, Water Available
Waterfront Description None
View Other
Roof Type Composition, Shingle
Street Surface Asphalt
Accessibility None
Handicap Access None
Porch Deck
Total Parking Spaces 2
Building
Lot Description Level, Landscaped
Story Three Or More
Sewer Public Sewer
Water Public
Architectural Style Craftsman
Level or Stories Three Or More
Structure Type Brick 3 Sides, Cement Siding
New Construction No
Construction Status New Construction
Schools
Elementary Schools Hembree Springs
Middle Schools Elkins Pointe
High Schools Milton
Others
HOA Fee Include Insurance, Maintenance Structure, Maintenance Grounds, Reserve Fund
Senior Community no
Restrictions true
Ownership Fee Simple
Financing no
Special Listing Condition None
Read Less

Bought with Heritage GA. Realty



