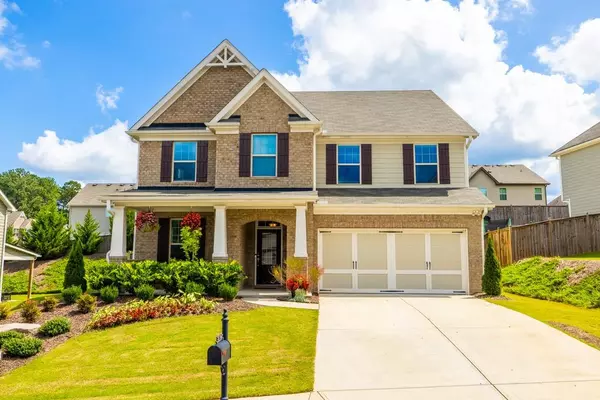For more information regarding the value of a property, please contact us for a free consultation.
284 Edinburgh LN Woodstock, GA 30188
Want to know what your home might be worth? Contact us for a FREE valuation!

Our team is ready to help you sell your home for the highest possible price ASAP
Key Details
Sold Price $402,000
Property Type Single Family Home
Sub Type Single Family Residence
Listing Status Sold
Purchase Type For Sale
Square Footage 2,992 sqft
Price per Sqft $134
Subdivision Wynchase
MLS Listing ID 6781950
Sold Date 11/03/20
Style Traditional
Bedrooms 5
Full Baths 3
Construction Status Resale
HOA Fees $750
HOA Y/N Yes
Originating Board FMLS API
Year Built 2016
Annual Tax Amount $4,213
Tax Year 2019
Lot Size 7,405 Sqft
Acres 0.17
Property Description
LESS THAN 3 MILES TO AMAZING DOWNTOWN WOODSTOCK!! Nearly new construction with very rare 5BR/3BA + loft floorplan! This stunning brick beauty is a 5 minute ride to DT Woodstock, Greenprints Trails, Five Star dining, outdoor concerts at the amphitheater, easy access to 575 and world class shopping at the Outlet Mall! Unique plan boasts a MASSIVE kitchen island, stainless steel appliances, gleaming hardwoods and open concept. Bedroom on main is perfect for guests. Large formal living and dining room, cozy living room with custom built-in's and beautiful arched doorways. SO MUCH OUTDOOR SPACE! Not only is there a covered rocking chair front porch, the home features a HUGE covered back patio that's perfect for hosting those football parties. Dramatic double trey ceilings in master suite leads to upgraded master bathroom with double vanities, garden tub and separate shower. No basement...no problem!! This home has you covered with gigantic loft that's perfect for an additional big screen TV or play area for the kids. Swim, tennis and loads of walking all within the community!
Location
State GA
County Cherokee
Area 113 - Cherokee County
Lake Name None
Rooms
Bedroom Description Oversized Master, Split Bedroom Plan
Other Rooms None
Basement None
Main Level Bedrooms 1
Dining Room Seats 12+, Separate Dining Room
Interior
Interior Features High Ceilings 9 ft Main, Bookcases, Double Vanity, Disappearing Attic Stairs, High Speed Internet, Entrance Foyer, Tray Ceiling(s), Walk-In Closet(s)
Heating Central, Natural Gas
Cooling Ceiling Fan(s), Central Air
Flooring Hardwood
Fireplaces Number 1
Fireplaces Type Factory Built, Gas Starter, Living Room
Window Features Insulated Windows
Appliance Dishwasher, Disposal, ENERGY STAR Qualified Appliances, Gas Water Heater, Gas Cooktop, Gas Oven, Microwave, Range Hood
Laundry Laundry Room
Exterior
Exterior Feature Private Yard, Private Front Entry, Private Rear Entry
Parking Features Garage, Kitchen Level, Level Driveway
Garage Spaces 2.0
Fence Back Yard, Wood
Pool None
Community Features Homeowners Assoc, Near Trails/Greenway, Playground, Pool, Sidewalks, Street Lights, Tennis Court(s), Near Schools, Near Shopping
Utilities Available Cable Available, Electricity Available, Natural Gas Available, Phone Available, Sewer Available, Underground Utilities, Water Available
Waterfront Description None
View Rural
Roof Type Composition
Street Surface Asphalt
Accessibility None
Handicap Access None
Porch Covered, Front Porch, Rear Porch
Total Parking Spaces 2
Building
Lot Description Back Yard, Landscaped, Private, Front Yard
Story Two
Sewer Public Sewer
Water Public
Architectural Style Traditional
Level or Stories Two
Structure Type Brick Front
New Construction No
Construction Status Resale
Schools
Elementary Schools Little River
Middle Schools Mill Creek
High Schools River Ridge
Others
HOA Fee Include Reserve Fund, Swim/Tennis
Senior Community no
Restrictions false
Tax ID 15N18N 144
Special Listing Condition None
Read Less

Bought with PalmerHouse Properties



