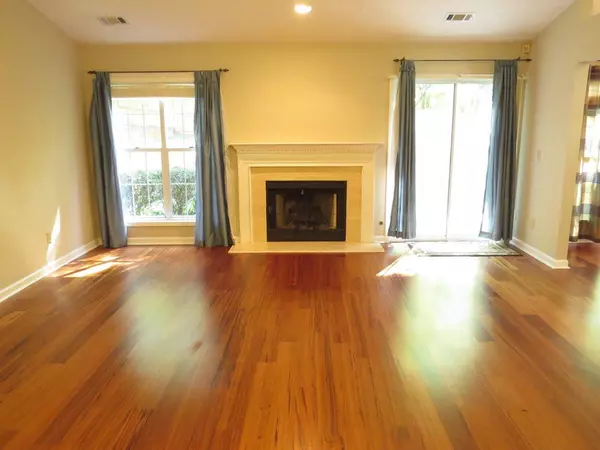For more information regarding the value of a property, please contact us for a free consultation.
4228 HARRIS RIDGE CT Roswell, GA 30076
Want to know what your home might be worth? Contact us for a FREE valuation!

Our team is ready to help you sell your home for the highest possible price ASAP
Key Details
Sold Price $325,000
Property Type Single Family Home
Sub Type Single Family Residence
Listing Status Sold
Purchase Type For Sale
Square Footage 1,795 sqft
Price per Sqft $181
Subdivision Creekside At Hembree
MLS Listing ID 6790001
Sold Date 11/09/20
Style Ranch, Garden (1 Level)
Bedrooms 3
Full Baths 2
Construction Status Resale
HOA Y/N No
Originating Board FMLS API
Year Built 1990
Annual Tax Amount $1,776
Tax Year 2019
Lot Size 10,846 Sqft
Acres 0.249
Property Description
Look no further! Charming, updated, and move-in ready 3-bedroom Roswell RANCH on cul-de-sac in a friendly neighborhood. HARDIE PLANK siding, HARDWOODS throughout, GRANITE countertops. Floor plan designed for comfort. Vaulted Great Room with FIREPLACE with GAS LOGS. EAT-IN KITCHEN with newer appliances. Enjoy soaking in the garden tub or jump in the separate shower in the Master Bathroom. Spacious bedrooms with Hunter ceiling fans Large terraced FENCED backyard with patio. In close proximity to many eateries and the Avalon! Freshly painted inside and out. For sports, walks and picnics hop to nearby Wills Recreation Park and Hembree Park. Short commute to North Fulton Hospital. Quick access to Rt. 9, 400 and interstates. Coveted Milton HS. Perfect for upsizing or downsizing. NO HOA!
Location
State GA
County Fulton
Area 13 - Fulton North
Lake Name None
Rooms
Bedroom Description Master on Main
Other Rooms None
Basement None
Main Level Bedrooms 3
Dining Room Separate Dining Room
Interior
Interior Features High Ceilings 10 ft Main, Entrance Foyer, Walk-In Closet(s)
Heating Central, Forced Air
Cooling Electric Air Filter, Ceiling Fan(s), Central Air
Flooring Ceramic Tile, Hardwood
Fireplaces Number 1
Fireplaces Type Family Room, Factory Built, Gas Log, Great Room
Window Features Insulated Windows
Appliance Dishwasher, Disposal, Gas Range, Microwave, Range Hood, Refrigerator
Laundry In Kitchen, Laundry Room
Exterior
Exterior Feature Private Yard
Parking Features Attached, Garage Door Opener, Garage, Garage Faces Front, Kitchen Level
Garage Spaces 2.0
Fence Back Yard, Fenced, Wood
Pool None
Community Features None
Utilities Available Cable Available, Electricity Available, Natural Gas Available, Phone Available, Sewer Available, Underground Utilities, Water Available
Waterfront Description None
View Other
Roof Type Composition
Street Surface Asphalt
Accessibility None
Handicap Access None
Porch Patio
Total Parking Spaces 2
Building
Lot Description Back Yard, Cul-De-Sac, Level, Landscaped
Story One
Sewer Public Sewer
Water Public
Architectural Style Ranch, Garden (1 Level)
Level or Stories One
Structure Type Cement Siding
New Construction No
Construction Status Resale
Schools
Elementary Schools Hembree Springs
Middle Schools Northwestern
High Schools Milton
Others
Senior Community no
Restrictions false
Tax ID 12 223505520158
Special Listing Condition None
Read Less

Bought with Keller Williams Realty Atl Perimeter



