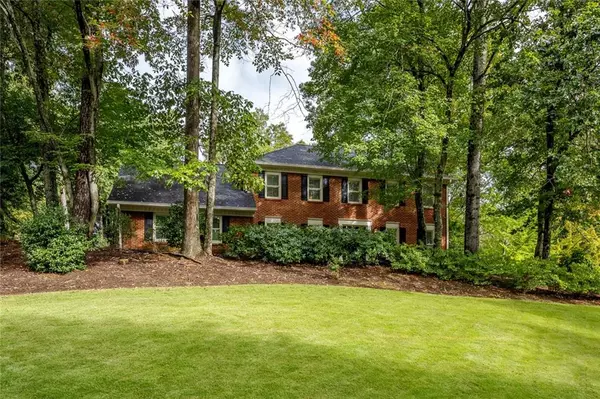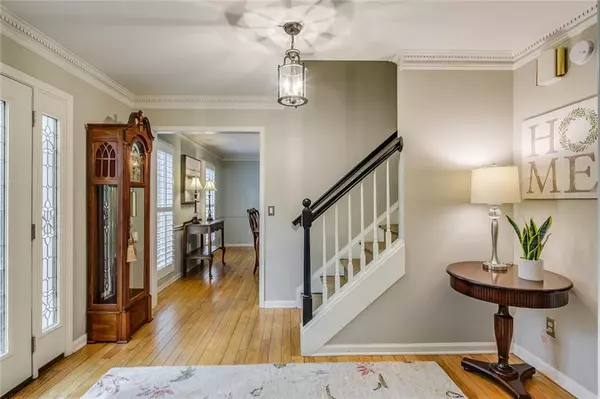For more information regarding the value of a property, please contact us for a free consultation.
4857 Hampton Lake DR Marietta, GA 30068
Want to know what your home might be worth? Contact us for a FREE valuation!

Our team is ready to help you sell your home for the highest possible price ASAP
Key Details
Sold Price $589,900
Property Type Single Family Home
Sub Type Single Family Residence
Listing Status Sold
Purchase Type For Sale
Square Footage 2,876 sqft
Price per Sqft $205
Subdivision Hampton Lake
MLS Listing ID 6795801
Sold Date 12/07/20
Style Traditional
Bedrooms 5
Full Baths 2
Half Baths 1
Construction Status Resale
HOA Fees $750
HOA Y/N Yes
Originating Board FMLS API
Year Built 1981
Annual Tax Amount $5,254
Tax Year 2019
Lot Size 0.292 Acres
Acres 0.2916
Property Description
Rare Find! Beautifully Renovated & Upgraded in Hampton Lake & Top-Rated Walton High! 4-Sides Brick on a Great Lot & Quiet CuldeSac in Sought After Swim/Tenn & Lake Community*Custom Designed Kitchen w High-End SS Apps w 6-Burner Gas Cooktp, Dbl Ovens & Warming Drawer*Mud Area w Lockers*Sep Office/Hwork Rm*Owner's Ste Features a New Stylish Bath & His/Her Closets*New Laundry Rm Up*Spac Beds w New Bath*New Pella Windows, Plant Shuttrs & Hardwds Thruout*Walkout to Relaxing Screen Porch & Lg Level Fenced Yard w Addl Yard Area for a Sports Ct or Pool*Freshly Remodeled Basemt w LVT Flooring w 2 Rec Rooms & Bedrm
Location
State GA
County Cobb
Area 83 - Cobb - East
Lake Name None
Rooms
Bedroom Description Split Bedroom Plan
Other Rooms None
Basement Daylight, Exterior Entry, Finished, Interior Entry
Dining Room Separate Dining Room
Interior
Interior Features Bookcases, Entrance Foyer, High Speed Internet, His and Hers Closets, Low Flow Plumbing Fixtures, Walk-In Closet(s)
Heating Central, Forced Air, Natural Gas
Cooling Ceiling Fan(s), Central Air
Flooring Hardwood, Vinyl
Fireplaces Number 1
Fireplaces Type Gas Starter, Great Room
Window Features Plantation Shutters, Skylight(s)
Appliance Dishwasher, Disposal, Double Oven, Gas Cooktop, Gas Water Heater, Microwave, Range Hood, Refrigerator, Self Cleaning Oven
Laundry Laundry Room, Upper Level
Exterior
Exterior Feature Garden
Parking Features Attached, Garage, Garage Faces Side, Kitchen Level
Garage Spaces 2.0
Fence Back Yard, Fenced
Pool None
Community Features Clubhouse, Fishing, Homeowners Assoc, Near Schools, Near Shopping, Pool, Street Lights, Swim Team, Tennis Court(s)
Utilities Available Cable Available, Electricity Available, Natural Gas Available, Phone Available, Sewer Available, Water Available
View Other
Roof Type Composition
Street Surface Paved
Accessibility None
Handicap Access None
Porch Enclosed, Screened
Total Parking Spaces 2
Building
Lot Description Back Yard, Corner Lot, Cul-De-Sac, Level
Story Two
Sewer Public Sewer
Water Public
Architectural Style Traditional
Level or Stories Two
Structure Type Brick 4 Sides, Frame
New Construction No
Construction Status Resale
Schools
Elementary Schools Mount Bethel
Middle Schools Dickerson
High Schools Walton
Others
HOA Fee Include Maintenance Grounds, Swim/Tennis
Senior Community no
Restrictions false
Tax ID 01008700680
Special Listing Condition None
Read Less

Bought with Dorsey Alston Realtors



