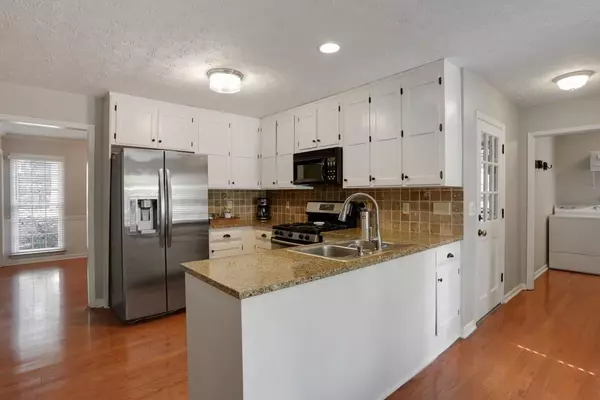For more information regarding the value of a property, please contact us for a free consultation.
2195 Smoke Stone CIR Marietta, GA 30062
Want to know what your home might be worth? Contact us for a FREE valuation!

Our team is ready to help you sell your home for the highest possible price ASAP
Key Details
Sold Price $450,000
Property Type Single Family Home
Sub Type Single Family Residence
Listing Status Sold
Purchase Type For Sale
Square Footage 2,846 sqft
Price per Sqft $158
Subdivision Chimney Springs
MLS Listing ID 6805885
Sold Date 12/11/20
Style Traditional
Bedrooms 4
Full Baths 2
Half Baths 1
Construction Status Resale
HOA Fees $678
HOA Y/N No
Originating Board FMLS API
Year Built 1981
Annual Tax Amount $4,027
Tax Year 2019
Lot Size 0.251 Acres
Acres 0.251
Property Description
This gorgeous, move-in ready Chimney Springs home is just waiting for you! Upon entering the home you are greeted with a bright and open floor plan complete with fresh paint throughout! The large dining room is perfect for holiday gatherings! And who wouldn't want to cozy up in the fireside family room? Moving into the kitchen, you'll find freshly refinished, white cabinetry and a bay window breakfast area that overlooks the sprawling back yard. The master suite, plus 3 secondary bedrooms are located upstairs along with a massive bonus room that offers a flex space for a playroom, teen suite, extra office space, and more. The gorgeous sunroom is a perfect year-round space and can be opened up to act as a screened porch. The backyard is the perfect private yard with plenty of space for play. Located in the highly-saught after Chimney Springs community, you'll enjoy swim and tennis as well as a natural lake area, jogging trails, bike path, and so much more!
Location
State GA
County Cobb
Area 82 - Cobb-East
Lake Name None
Rooms
Bedroom Description Other
Other Rooms Other
Basement None
Dining Room Open Concept, Separate Dining Room
Interior
Interior Features Bookcases, Disappearing Attic Stairs, Double Vanity, Walk-In Closet(s)
Heating Central, Forced Air, Natural Gas
Cooling Ceiling Fan(s), Central Air
Flooring Carpet
Fireplaces Number 1
Fireplaces Type Family Room, Gas Log, Gas Starter
Window Features Shutters
Appliance Dishwasher, Disposal, Gas Oven, Microwave, Self Cleaning Oven
Laundry Laundry Room, Main Level
Exterior
Exterior Feature Private Yard, Other
Parking Features Attached, Garage, Garage Door Opener, Garage Faces Side, Kitchen Level, Level Driveway
Garage Spaces 3.0
Fence Back Yard, Privacy, Wood
Pool None
Community Features Homeowners Assoc, Lake, Near Trails/Greenway, Park, Playground, Pool, Street Lights, Tennis Court(s)
Utilities Available Cable Available, Electricity Available, Natural Gas Available, Phone Available, Sewer Available, Water Available
Waterfront Description None
View Other
Roof Type Shingle
Street Surface Asphalt, Paved
Accessibility None
Handicap Access None
Porch Patio
Total Parking Spaces 3
Building
Lot Description Back Yard, Front Yard, Level
Story Two
Sewer Public Sewer
Water Public
Architectural Style Traditional
Level or Stories Two
Structure Type Brick 3 Sides, Brick Front, Frame
New Construction No
Construction Status Resale
Schools
Elementary Schools Tritt
Middle Schools Hightower Trail
High Schools Pope
Others
HOA Fee Include Swim/Tennis
Senior Community no
Restrictions false
Tax ID 16068500240
Financing no
Special Listing Condition None
Read Less

Bought with Keller Williams Rlty Consultants



