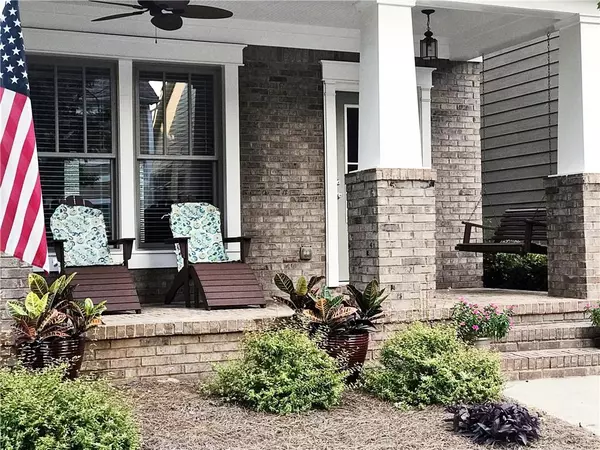For more information regarding the value of a property, please contact us for a free consultation.
3821 Portland Trail DR Suwanee, GA 30024
Want to know what your home might be worth? Contact us for a FREE valuation!

Our team is ready to help you sell your home for the highest possible price ASAP
Key Details
Sold Price $341,000
Property Type Single Family Home
Sub Type Single Family Residence
Listing Status Sold
Purchase Type For Sale
Square Footage 2,659 sqft
Price per Sqft $128
Subdivision Shadowbrook
MLS Listing ID 6808258
Sold Date 12/30/20
Style Craftsman
Bedrooms 3
Full Baths 2
Half Baths 1
Construction Status Resale
HOA Fees $125
HOA Y/N Yes
Originating Board FMLS API
Year Built 2005
Annual Tax Amount $4,719
Tax Year 2019
Lot Size 4,791 Sqft
Acres 0.11
Property Description
Located in the heart of Suwanee, it's a rare find! There aren't many listings in this neighborhood, so take advantage of the opportunity. This cozy 3B, 2 1/2B, 2,650 SF home is filled with natural light and is walking distance to shopping & dining, greenway, the Big-Splash fountain, weekend farmers market, Library, and more! If you enjoy a relaxing front porch, beautiful kitchen with island, GE stainless steel appliances, granite counter tops, solid hardwoods, water saving toilets, NEST thermostats, XTRA storage in the garage, then this home is for you! Seller is willing to give allowance for carpets re-stretching or replacement.
The home is currently occupied. If you've never experienced Suwanee Town Center, please drive through the neighborhood and the park and check it out. This is a gem.
*Note: the For Sale sign has been removed due to HOA regulations at this moment.
The home is currently occupied, so please keep you distance until your are ready to view.
Location
State GA
County Gwinnett
Area 62 - Gwinnett County
Lake Name None
Rooms
Bedroom Description Other
Other Rooms None
Basement None
Dining Room Separate Dining Room, Other
Interior
Interior Features Disappearing Attic Stairs, Double Vanity, Entrance Foyer
Heating Central, Forced Air, Natural Gas
Cooling Ceiling Fan(s), Central Air
Flooring Carpet, Hardwood
Fireplaces Number 1
Fireplaces Type Family Room, Gas Log, Gas Starter, Glass Doors
Window Features Insulated Windows
Appliance Dishwasher, Disposal, Dryer, Gas Oven, Gas Range, Gas Water Heater, Microwave, Refrigerator, Self Cleaning Oven, Washer, Other
Laundry Laundry Room, Main Level
Exterior
Exterior Feature Private Front Entry, Private Rear Entry
Parking Features Garage, Garage Faces Rear, Kitchen Level, Level Driveway
Garage Spaces 2.0
Fence None
Pool None
Community Features Homeowners Assoc, Near Schools, Near Shopping, Near Trails/Greenway, Park, Playground, Sidewalks, Street Lights, Other
Utilities Available Cable Available, Electricity Available, Natural Gas Available, Phone Available, Sewer Available, Underground Utilities, Water Available
View City
Roof Type Shingle
Street Surface Asphalt
Accessibility None
Handicap Access None
Porch Front Porch, Patio
Total Parking Spaces 4
Building
Lot Description Landscaped, Level, Other
Story Two
Sewer Public Sewer
Water Public
Architectural Style Craftsman
Level or Stories Two
Structure Type Other
New Construction No
Construction Status Resale
Schools
Elementary Schools Roberts
Middle Schools North Gwinnett
High Schools North Gwinnett
Others
HOA Fee Include Maintenance Grounds, Trash
Senior Community no
Restrictions true
Tax ID R7212 138
Special Listing Condition None
Read Less

Bought with Non FMLS Member



