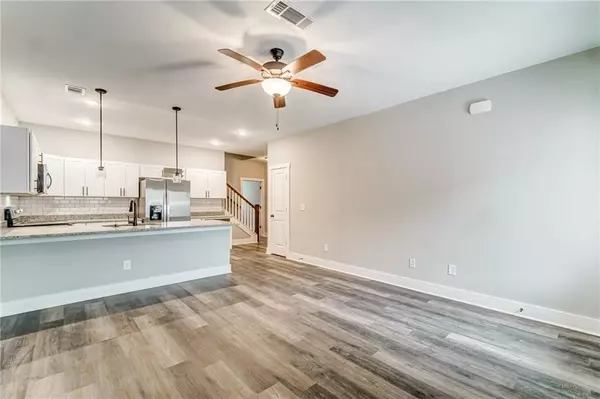For more information regarding the value of a property, please contact us for a free consultation.
47 Towne Villas DR #8 Jasper, GA 30143
Want to know what your home might be worth? Contact us for a FREE valuation!

Our team is ready to help you sell your home for the highest possible price ASAP
Key Details
Sold Price $209,900
Property Type Townhouse
Sub Type Townhouse
Listing Status Sold
Purchase Type For Sale
Square Footage 1,836 sqft
Price per Sqft $114
Subdivision Towne Villas
MLS Listing ID 6802742
Sold Date 07/29/21
Style Craftsman, Farmhouse
Bedrooms 4
Full Baths 2
Half Baths 1
Construction Status New Construction
HOA Fees $2,300
HOA Y/N Yes
Originating Board FMLS API
Year Built 2021
Tax Year 2020
Property Description
NEW BUILDERS & FLOOR PLANS! Choose your floor plan and let's start a pre-sale. TO BE BUILT! The Oglethorpe plan is a MASTER ON MAIN. Open living space with a large living room that is overlooked by the kitchen. The master suite on the main floor offers privacy on the backside of the home with a private patio for late nights. The master bathroom includes dual vanities and a walk-in closet. The upper floor offers a Jack-and-Jill bath for three oversized bedrooms. The community has a playground and a great dog park by the creek. The playground has swings, slides, and benches. The dog park is gated and out of the sun. So what are you waiting for? Jasper offers great shopping and an exciting downtown area. 100% FINANCING & NO CLOSING COST!
Location
State GA
County Pickens
Area 331 - Pickens County
Lake Name None
Rooms
Bedroom Description Master on Main
Other Rooms None
Basement None
Main Level Bedrooms 1
Dining Room Open Concept
Interior
Interior Features Double Vanity, High Ceilings 9 ft Main, Walk-In Closet(s)
Heating Electric, Hot Water
Cooling Central Air
Flooring Carpet, Vinyl
Fireplaces Type None
Window Features None
Appliance Dishwasher, Disposal, Electric Range, Electric Water Heater, Microwave, Refrigerator
Laundry Main Level
Exterior
Exterior Feature Other
Parking Features Attached, Driveway, Garage
Garage Spaces 1.0
Fence Privacy
Pool None
Community Features Dog Park, Homeowners Assoc, Playground
Utilities Available Cable Available, Electricity Available, Phone Available, Sewer Available, Water Available
Waterfront Description None
View Other
Roof Type Shingle
Street Surface Asphalt
Accessibility None
Handicap Access None
Porch Patio
Total Parking Spaces 1
Building
Lot Description Level
Story Two
Sewer Public Sewer
Water Public
Architectural Style Craftsman, Farmhouse
Level or Stories Two
Structure Type Cement Siding
New Construction No
Construction Status New Construction
Schools
Elementary Schools Harmony - Pickens
Middle Schools Pickens County
High Schools Pickens
Others
HOA Fee Include Insurance, Maintenance Structure, Maintenance Grounds, Termite
Senior Community no
Restrictions false
Ownership Fee Simple
Financing no
Special Listing Condition None
Read Less

Bought with REMAX Town & Country Innovative Properties Group



