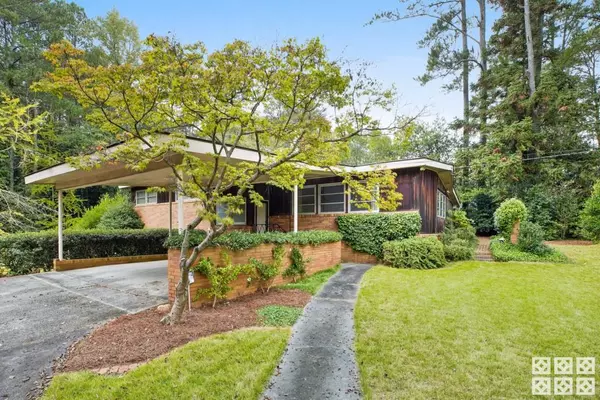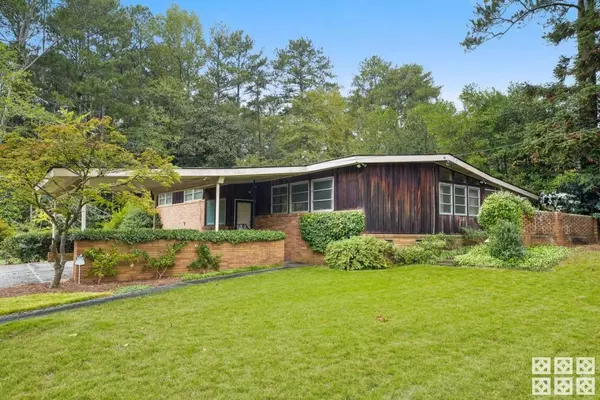For more information regarding the value of a property, please contact us for a free consultation.
3519 Herschel RD College Park, GA 30337
Want to know what your home might be worth? Contact us for a FREE valuation!

Our team is ready to help you sell your home for the highest possible price ASAP
Key Details
Sold Price $280,000
Property Type Single Family Home
Sub Type Single Family Residence
Listing Status Sold
Purchase Type For Sale
Square Footage 2,250 sqft
Price per Sqft $124
Subdivision College Park
MLS Listing ID 6807151
Sold Date 12/30/20
Style Contemporary/Modern, Other
Bedrooms 3
Full Baths 2
Construction Status Resale
HOA Y/N No
Originating Board FMLS API
Year Built 1956
Annual Tax Amount $1,845
Tax Year 2019
Lot Size 0.987 Acres
Acres 0.987
Property Description
c. 1956 Midcentury Modern. Designed by Rosenberg Architects. Constructed by Carl Gould. Landscape Design by Edith Harrison Henderson. Meticulously maintained and MUCH-LOVED by the McNiel Family for 64 years. First time being offered for sale since being built. Vintage S.S. oven. 4-burner electric stove. Yes, EVERYTHING works. Mahogany cabinets & paneling. Built-in brick planter. Terra cotta tile floors. Turquoise Formica kitchen counters. Lazy-susan storage. Massive brick frplc w/ gas logs. Original blueprints, architectural plans, & multiple color drawings. Redwood cedar siding has a beautiful patina that only gets better with age. Approx 1 acre lot allows for pool, garage, & other expansion options. Heated & cooled, walk-out unfinished basement w/ room for den, bedroom, bath, storage, & laundry. Specimen plantings of Camelia, Azealia, Ginkgo, Magnolia, Japanese Maple, & more. There is NOTHING on the market like this home and very few rarely become available. Don't overthink this opportunity.
Location
State GA
County Fulton
Area 31 - Fulton South
Lake Name None
Rooms
Bedroom Description Other
Other Rooms Shed(s)
Basement Daylight, Driveway Access, Exterior Entry, Interior Entry, Unfinished
Dining Room Dining L
Interior
Interior Features Bookcases, Cathedral Ceiling(s), Entrance Foyer
Heating Central, Forced Air, Hot Water
Cooling Ceiling Fan(s), Central Air
Flooring Carpet, Ceramic Tile
Fireplaces Number 1
Fireplaces Type Basement, Family Room, Gas Log, Other Room
Window Features Insulated Windows
Appliance Dishwasher, Electric Range, Gas Water Heater, Refrigerator
Laundry In Basement, Laundry Chute
Exterior
Exterior Feature Private Front Entry, Private Rear Entry, Private Yard
Parking Features Carport, Driveway, Level Driveway
Fence Brick, Privacy, Wood
Pool None
Community Features None
Utilities Available Electricity Available, Natural Gas Available, Phone Available, Sewer Available, Water Available
Waterfront Description None
View Other
Roof Type Other
Street Surface Other
Accessibility None
Handicap Access None
Porch Patio, Screened
Total Parking Spaces 4
Building
Lot Description Back Yard, Front Yard, Level, Private, Wooded
Story Multi/Split
Sewer Public Sewer
Water Public
Architectural Style Contemporary/Modern, Other
Level or Stories Multi/Split
Structure Type Brick 4 Sides
New Construction No
Construction Status Resale
Schools
Elementary Schools Cogburn Woods
Middle Schools Woodland - Fulton
High Schools Banneker
Others
Senior Community no
Restrictions false
Tax ID 14 019400050358
Ownership Fee Simple
Financing no
Special Listing Condition None
Read Less

Bought with PalmerHouse Properties



