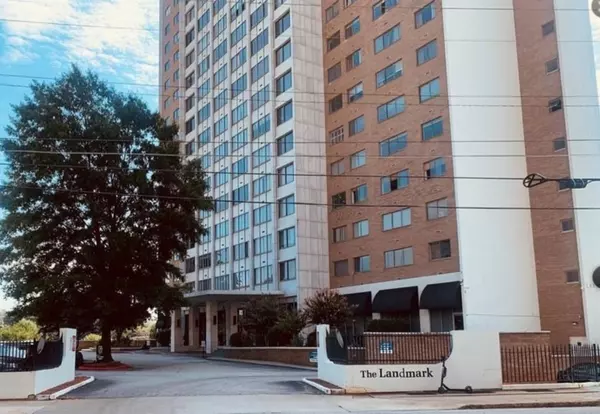For more information regarding the value of a property, please contact us for a free consultation.
215 Piedmont AVE NE #802 Atlanta, GA 30303
Want to know what your home might be worth? Contact us for a FREE valuation!

Our team is ready to help you sell your home for the highest possible price ASAP
Key Details
Sold Price $155,000
Property Type Condo
Sub Type Condominium
Listing Status Sold
Purchase Type For Sale
Square Footage 850 sqft
Price per Sqft $182
Subdivision The Landmark
MLS Listing ID 6811655
Sold Date 12/18/20
Style High Rise (6 or more stories)
Bedrooms 1
Full Baths 1
Construction Status Resale
HOA Fees $572
HOA Y/N Yes
Originating Board FMLS API
Year Built 1963
Annual Tax Amount $1,544
Tax Year 2019
Property Description
BUYERS FINANCING FELL THROUGH BACK ON MARKET!!!REDUCED Renovated large unit in the heart of Atlanta: Move-In Ready end unit in the heart of Downtown with amazing Views for Days! This unit features hardwood flooring throughout, 4 large closets, granite counters in the kitchen, frameless glass shower and wall to wall mirror. Dining room can be 2nd bedroom. Condo Includes Furniture, MINUS the ACCESSORIES. Just a few steps away from GA State, local shops and entertainment. Minutes from Interstate 75/85, The Capital, Emory, Grady and great restaurants. Take in the skyline view of Atlanta. Laundry facility and pool & fitness center in the basement level. Individual onsite STORAGE! Assigned parking with covered option available. Association Fees includes Cable, Electric, Garbage, Gas, Janitorial for common areas, Maintenance inside & on Grounds, Pool, Sewage & Water. 24 hr concierge/ security cameras.
Location
State GA
County Fulton
Area 23 - Atlanta North
Lake Name None
Rooms
Bedroom Description Master on Main
Other Rooms Other
Basement None
Main Level Bedrooms 1
Dining Room Separate Dining Room
Interior
Interior Features Elevator, Walk-In Closet(s)
Heating Central
Cooling Central Air
Flooring Hardwood
Fireplaces Type None
Window Features None
Appliance Dishwasher, Refrigerator, Microwave
Laundry In Basement
Exterior
Exterior Feature Courtyard
Parking Features Drive Under Main Level, Parking Lot, Unassigned
Fence None
Pool In Ground
Community Features Meeting Room, Public Transportation, Pool, Restaurant, Sidewalks, Street Lights, Near Marta, Near Schools, Near Shopping
Utilities Available None
Waterfront Description None
View City, Other
Roof Type Composition, Concrete
Street Surface Asphalt
Accessibility Accessible Approach with Ramp
Handicap Access Accessible Approach with Ramp
Porch None
Total Parking Spaces 1
Private Pool true
Building
Lot Description Level
Story Three Or More
Sewer Public Sewer
Water Public
Architectural Style High Rise (6 or more stories)
Level or Stories Three Or More
Structure Type Brick 4 Sides, Other
New Construction No
Construction Status Resale
Schools
Elementary Schools Centennial Place
Middle Schools David T Howard
High Schools Grady
Others
HOA Fee Include Cable TV, Door person, Electricity, Maintenance Structure, Trash, Gas, Maintenance Grounds, Pest Control, Water
Senior Community no
Restrictions true
Tax ID 14 005100130624
Ownership Condominium
Financing no
Special Listing Condition None
Read Less

Bought with Strategy Real Estate International, LLC.



