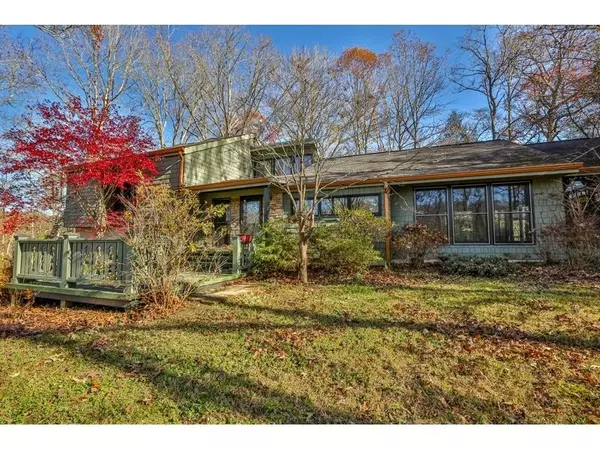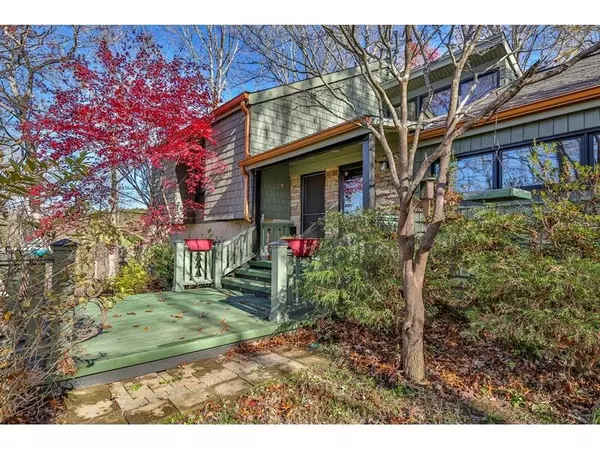For more information regarding the value of a property, please contact us for a free consultation.
101 Still Hollow RD Jasper, GA 30143
Want to know what your home might be worth? Contact us for a FREE valuation!

Our team is ready to help you sell your home for the highest possible price ASAP
Key Details
Sold Price $320,000
Property Type Single Family Home
Sub Type Single Family Residence
Listing Status Sold
Purchase Type For Sale
Square Footage 2,464 sqft
Price per Sqft $129
Subdivision Still Hollow
MLS Listing ID 6813520
Sold Date 12/29/20
Style Contemporary/Modern, Country
Bedrooms 3
Full Baths 3
Construction Status Resale
HOA Y/N No
Originating Board FMLS API
Year Built 1977
Annual Tax Amount $221
Tax Year 2019
Lot Size 3.720 Acres
Acres 3.72
Property Description
If you are looking for a very private setting close to town look no further. 3.72 partially fenced private acres great for kids and pets. Uniquely contemporary style home with cathedral ceilings in the great room/dining area with a wood burning fireplace. Huge kitchen is open to the great room/dining area with corian counters, stainless steel appliances, large breakfast bar and an abundance of cabinets. Sitting room/study/office off the dining area with loads of built-in shelves and desk area. Past the sitting room is a large screened in porch, great for relaxing. Lower level features a large bonus room with wood burning stove and a wall of built-in shelving/entertainment center. Sliding doors lead to the private back yard and a 3rd bathroom off the bonus room. Backyard is very private with a large deck area, koi pond and paths throughout the yard. There is a potting shed/out building that is great for storing all your landscaping equipment. Other features include an electronic gated entry to the backyard, 40" range, interior and exterior painted in 2019, new hot water heater, 3 yr old HVAC system and much more. This is a must see and won't last long.
Location
State GA
County Pickens
Area 331 - Pickens County
Lake Name None
Rooms
Bedroom Description Master on Main
Other Rooms Outbuilding
Basement Finished, Partial
Main Level Bedrooms 3
Dining Room Dining L
Interior
Interior Features Bookcases, Cathedral Ceiling(s), Entrance Foyer, High Speed Internet
Heating Central, Electric
Cooling Ceiling Fan(s), Central Air
Flooring Carpet, Ceramic Tile, Hardwood
Fireplaces Number 1
Fireplaces Type Great Room, Wood Burning Stove
Window Features Insulated Windows
Appliance Disposal, Electric Range, Electric Water Heater, Range Hood, Refrigerator
Laundry Laundry Room, Lower Level
Exterior
Exterior Feature Garden, Private Front Entry, Private Rear Entry, Private Yard, Storage
Parking Features Driveway
Fence Back Yard, Fenced
Pool None
Community Features None
Utilities Available Cable Available, Electricity Available, Phone Available
View Other
Roof Type Shingle
Street Surface Asphalt, Paved
Accessibility None
Handicap Access None
Porch Deck, Front Porch, Patio, Rear Porch, Screened, Side Porch
Building
Lot Description Back Yard, Corner Lot, Front Yard, Landscaped, Private, Wooded
Story One and One Half
Sewer Septic Tank
Water Public
Architectural Style Contemporary/Modern, Country
Level or Stories One and One Half
Structure Type Frame, Stone
New Construction No
Construction Status Resale
Schools
Elementary Schools Pickens - Other
Middle Schools Jasper
High Schools Pickens
Others
Senior Community no
Restrictions false
Tax ID 043B 025
Special Listing Condition None
Read Less

Bought with RE/MAX Advanced



