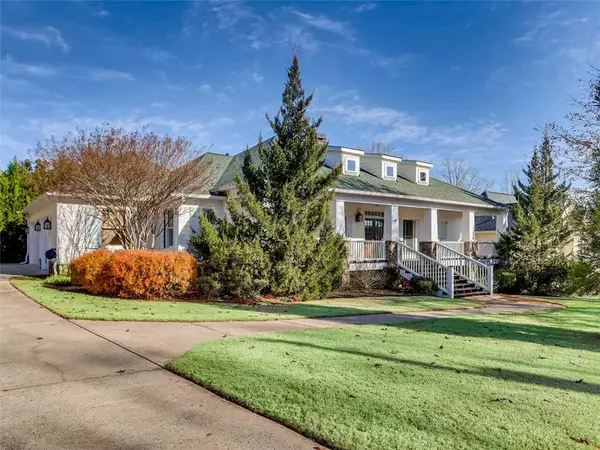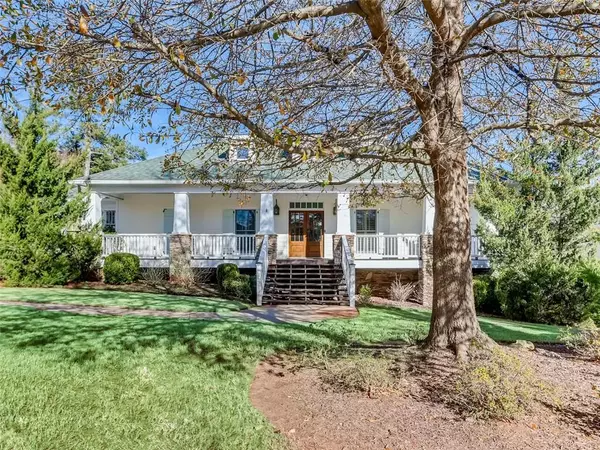For more information regarding the value of a property, please contact us for a free consultation.
2163 Groover RD Marietta, GA 30062
Want to know what your home might be worth? Contact us for a FREE valuation!

Our team is ready to help you sell your home for the highest possible price ASAP
Key Details
Sold Price $629,300
Property Type Single Family Home
Sub Type Single Family Residence
Listing Status Sold
Purchase Type For Sale
Square Footage 3,650 sqft
Price per Sqft $172
Subdivision Walton Reserve
MLS Listing ID 6819319
Sold Date 01/29/21
Style Country, Craftsman, Ranch
Bedrooms 4
Full Baths 3
Construction Status Resale
HOA Fees $795
HOA Y/N Yes
Originating Board FMLS API
Year Built 2006
Annual Tax Amount $5,884
Tax Year 2020
Lot Size 0.360 Acres
Acres 0.36
Property Description
** Walton School District** Welcome to this classic, well maintained, freshly painted home with upgraded light fixtures, chandeliers and lots of natural light. Stunning and Immaculate custom-built craftsman farmhouse ranch with a full finished basement. Eye catching features include a stone fireplace, 4" hardwood floors in living and dining area, glass door knobs & more. Gourmet Kitchen includes a 6 burner stove, warming drawer, double ovens and restaurant grade vent. Luxurious Master suite features spa like bath and custom-built closets. Basement includes media room, game room, fitness room/sunroom, bedroom, full bath, workshop with side entry. Amazing Expansive front porch, 3 car garage, upper and lower deck/patio. French doors to private deck, flat huge backyard and more. This home is minutes away from shopping, groceries, restaurants and only 7 minutes to I-75. Come, tour this open concept gem in the sought-after school district! Sold by Temi Alexander 678-355-8797
Location
State GA
County Cobb
Area 82 - Cobb-East
Lake Name None
Rooms
Bedroom Description Master on Main
Other Rooms Pergola
Basement Daylight, Exterior Entry, Finished, Finished Bath, Full, Interior Entry
Main Level Bedrooms 3
Dining Room Great Room, Open Concept
Interior
Interior Features Bookcases, Coffered Ceiling(s), Double Vanity, Entrance Foyer, High Ceilings 9 ft Main, High Speed Internet, Walk-In Closet(s)
Heating Central, Forced Air, Natural Gas, Zoned
Cooling Ceiling Fan(s), Central Air, Zoned
Flooring Hardwood, Other
Fireplaces Number 1
Fireplaces Type Gas Starter, Great Room
Window Features Insulated Windows, Plantation Shutters
Appliance Dishwasher, Disposal, Double Oven, Dryer, Gas Cooktop, Gas Oven, Gas Range, Gas Water Heater, Microwave, Refrigerator, Self Cleaning Oven, Washer
Laundry Main Level
Exterior
Exterior Feature Courtyard, Private Front Entry, Private Rear Entry, Private Yard
Parking Features Garage
Garage Spaces 3.0
Fence None
Pool None
Community Features Homeowners Assoc, Near Schools, Near Shopping, Playground, Pool, Sidewalks, Street Lights, Tennis Court(s)
Utilities Available Cable Available, Electricity Available, Natural Gas Available, Sewer Available, Underground Utilities, Water Available
Waterfront Description None
View City
Roof Type Shingle
Street Surface Paved
Accessibility None
Handicap Access None
Porch Covered, Deck, Front Porch, Patio, Rear Porch
Total Parking Spaces 3
Building
Lot Description Back Yard, Front Yard, Landscaped, Level, Private
Story Two
Sewer Public Sewer
Water Public
Architectural Style Country, Craftsman, Ranch
Level or Stories Two
Structure Type Cement Siding, Frame
New Construction No
Construction Status Resale
Schools
Elementary Schools East Side
Middle Schools Dodgen
High Schools Walton
Others
Senior Community no
Restrictions false
Tax ID 16091600490
Ownership Fee Simple
Financing yes
Special Listing Condition None
Read Less

Bought with Non FMLS Member



