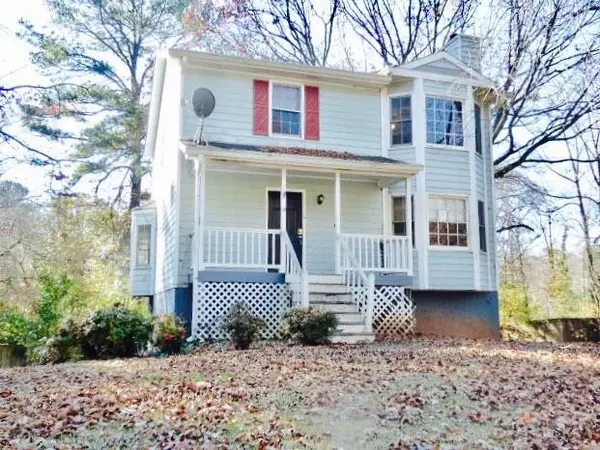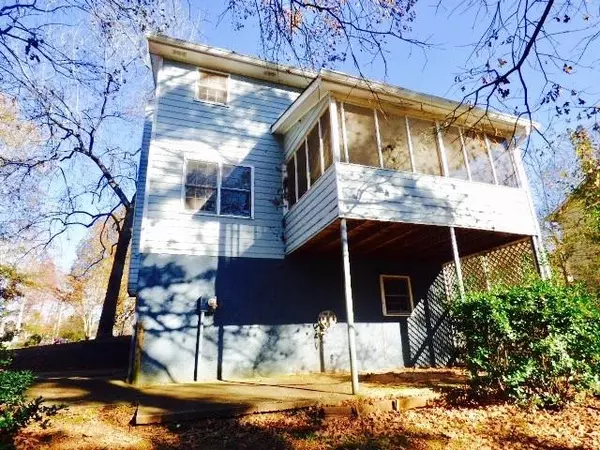For more information regarding the value of a property, please contact us for a free consultation.
2865 Quinbery DR Snellville, GA 30039
Want to know what your home might be worth? Contact us for a FREE valuation!

Our team is ready to help you sell your home for the highest possible price ASAP
Key Details
Sold Price $162,000
Property Type Single Family Home
Sub Type Single Family Residence
Listing Status Sold
Purchase Type For Sale
Square Footage 1,626 sqft
Price per Sqft $99
Subdivision Quinn Ridge
MLS Listing ID 6817543
Sold Date 01/29/21
Style Traditional
Bedrooms 3
Full Baths 2
Half Baths 1
Construction Status Resale
HOA Y/N No
Originating Board FMLS API
Year Built 1985
Annual Tax Amount $2,479
Tax Year 2019
Lot Size 0.400 Acres
Acres 0.4
Property Description
FANTASTIC OPPORTUNITY for CASH Investors! This home sits on a small private Lake Lot, in a great family neighborhood. Price reflects need for complete rehab, and will attract Multiple Investors. Property sold "AS IS" with NO Inspection Contingencies. Investors will need to complete all Inspections prior to submitting offer. * * Multiple Offers have been received; Deadline for FINAL Highest and Best Offers is December 17, 2020, 5PM EST. * * NO BLIND OFFERS WILL BE CONSIDERED - Property is on a Supra Lockbox only. No Seller Disclosures! Proof of Cash Funds to close are required up front. If Buyer is an LLC, the LLC docs, and signature authorization is required up front. Listing Agent does not offer dual or transaction agency; Buyer's must obtain their own Broker/Agent. Seller's Title Company to hold Earnest Money and Close Sale (NO Exceptions). This home is NOT suitable for FHA, VA, USDA, or Conforming Loans - CASH ONLY CONSIDERED! Please use ShowingTime to schedule appointments. All showings must be verified by Supra Lockbox Showing Report; Brokers/Agents please use your KEY to register your showing. All Doors are to remain locked - Buyer's must have their Broker/Agent present to view!
Location
State GA
County Gwinnett
Area 65 - Gwinnett County
Lake Name Other
Rooms
Bedroom Description Oversized Master
Other Rooms None
Basement Daylight, Driveway Access, Exterior Entry, Interior Entry, Partial, Unfinished
Dining Room Separate Dining Room
Interior
Interior Features Walk-In Closet(s)
Heating Forced Air, Natural Gas
Cooling Ceiling Fan(s), Central Air
Flooring Carpet, Vinyl
Fireplaces Number 1
Fireplaces Type Factory Built, Living Room
Window Features None
Appliance Dishwasher, Gas Range, Gas Water Heater, Range Hood, Refrigerator
Laundry In Bathroom, Mud Room
Exterior
Exterior Feature Private Yard
Parking Features Attached, Drive Under Main Level, Garage, Garage Faces Side
Garage Spaces 2.0
Fence None
Pool None
Community Features Sidewalks, Street Lights
Utilities Available Cable Available, Electricity Available, Natural Gas Available, Underground Utilities, Water Available
Waterfront Description Lake Front
Roof Type Composition
Street Surface Asphalt
Accessibility None
Handicap Access None
Porch Screened
Total Parking Spaces 2
Building
Lot Description Back Yard, Lake/Pond On Lot, Level, Sloped, Wooded
Story Two
Sewer Public Sewer
Water Public
Architectural Style Traditional
Level or Stories Two
Structure Type Frame
New Construction No
Construction Status Resale
Schools
Elementary Schools Partee
Middle Schools Shiloh
High Schools Shiloh
Others
Senior Community no
Restrictions false
Tax ID R6035 164
Special Listing Condition None
Read Less

Bought with Atlanta Communities



