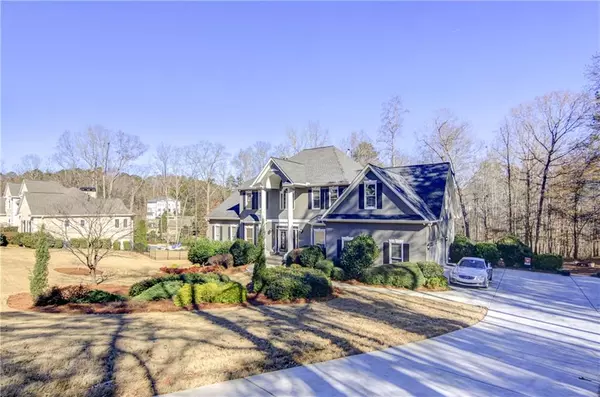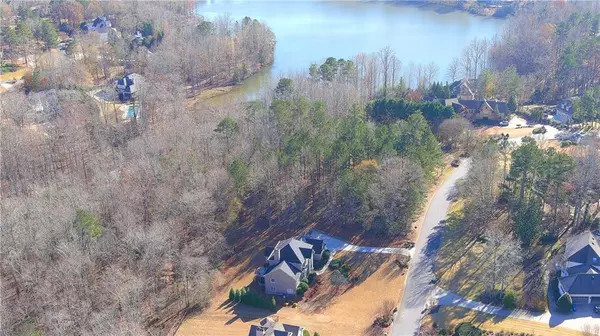For more information regarding the value of a property, please contact us for a free consultation.
210 Smokerise TRCE Peachtree City, GA 30269
Want to know what your home might be worth? Contact us for a FREE valuation!

Our team is ready to help you sell your home for the highest possible price ASAP
Key Details
Sold Price $748,000
Property Type Single Family Home
Sub Type Single Family Residence
Listing Status Sold
Purchase Type For Sale
Square Footage 5,463 sqft
Price per Sqft $136
Subdivision Smokerise Plantation
MLS Listing ID 6821147
Sold Date 02/12/21
Style Traditional
Bedrooms 7
Full Baths 4
Half Baths 1
Construction Status Resale
HOA Fees $184
HOA Y/N Yes
Originating Board FMLS API
Year Built 1994
Annual Tax Amount $6,756
Tax Year 2019
Lot Size 1.000 Acres
Acres 1.0
Property Description
Well maintained MULTI GENERATIONAL HOME on the north side of Peachtree City in prestigious Smokerise Subdivision. Open floor plan designed for entertaining. Foyer entry is flanked by a formal living and dining room. Spacious family room leads to a deck over looking the back yard. Updated kitchen with solid surface counters, custom designed backsplash , stainless steel appliances, double oven and and gas cook top opens to a sunny breakfast area. Office, laundry and half bath are on the main level as is the owners suite with a beautifully renovated en suite with soa king tub, radiant heated floors, dual vanities and his and hers closets. Upstairs are 4 spacious bedroom with large closets and 2 full baths. Basement has its own private entrance and will make a great in law suite. Open living and dining area. Full kitchen, two bedrooms and a full bath. There is plenty of storage and a golf cart garage with additional space for a work shop . Award winning school district, connected to 100 miles of golf cart paths. Quick access to restaurants, Hospital, Shopping, 1-85 and International Airport. Shown by appointment only!!
Location
State GA
County Fayette
Area 171 - Fayette County
Lake Name None
Rooms
Bedroom Description In-Law Floorplan, Master on Main
Other Rooms None
Basement Exterior Entry, Finished, Finished Bath, Full, Interior Entry
Main Level Bedrooms 1
Dining Room Seats 12+, Separate Dining Room
Interior
Interior Features Double Vanity, Entrance Foyer, Entrance Foyer 2 Story, High Ceilings 9 ft Lower, High Ceilings 9 ft Main, High Ceilings 9 ft Upper, Tray Ceiling(s), Walk-In Closet(s)
Heating Central, Natural Gas, Zoned
Cooling Ceiling Fan(s), Central Air, Zoned
Flooring Carpet, Ceramic Tile, Hardwood
Fireplaces Number 1
Fireplaces Type Factory Built, Family Room
Window Features Insulated Windows
Appliance Dishwasher, Double Oven, Gas Water Heater, Microwave
Laundry Laundry Room
Exterior
Exterior Feature Balcony, Private Yard
Parking Features Attached, Garage, Garage Door Opener, Garage Faces Rear, Garage Faces Side, Kitchen Level
Garage Spaces 3.0
Fence None
Pool None
Community Features Homeowners Assoc
Utilities Available Cable Available, Electricity Available, Natural Gas Available, Water Available
Waterfront Description None
View Other
Roof Type Composition
Street Surface Asphalt
Accessibility None
Handicap Access None
Porch Deck, Rear Porch
Total Parking Spaces 3
Building
Lot Description Private, Wooded
Story Two
Sewer Septic Tank
Water Public
Architectural Style Traditional
Level or Stories Two
Structure Type Stucco
New Construction No
Construction Status Resale
Schools
Elementary Schools Crabapple Lane
Middle Schools Bennetts Mill
High Schools Mcintosh
Others
HOA Fee Include Reserve Fund
Senior Community no
Restrictions false
Tax ID 072901014
Ownership Fee Simple
Financing no
Special Listing Condition None
Read Less

Bought with JP& Associates REALTORS Metro Atlanta



