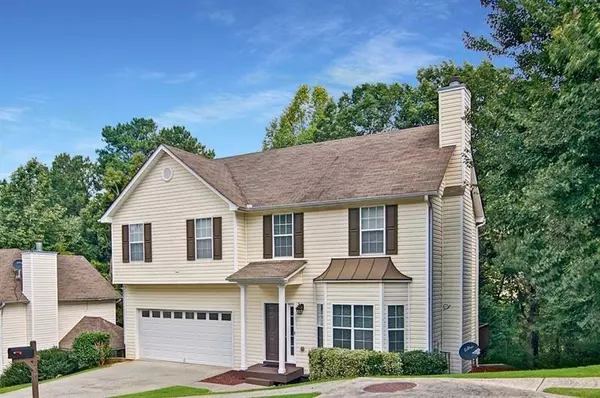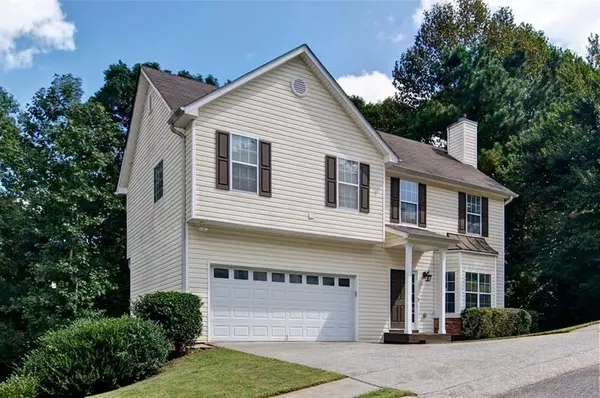For more information regarding the value of a property, please contact us for a free consultation.
234 Hillcrest RDG Canton, GA 30115
Want to know what your home might be worth? Contact us for a FREE valuation!

Our team is ready to help you sell your home for the highest possible price ASAP
Key Details
Sold Price $235,000
Property Type Single Family Home
Sub Type Single Family Residence
Listing Status Sold
Purchase Type For Sale
Square Footage 1,944 sqft
Price per Sqft $120
Subdivision Hillcrest
MLS Listing ID 6818074
Sold Date 01/21/21
Style Traditional
Bedrooms 3
Full Baths 2
Construction Status Resale
HOA Y/N No
Originating Board FMLS API
Year Built 2002
Annual Tax Amount $2,074
Tax Year 2018
Lot Size 6,969 Sqft
Acres 0.16
Property Description
Wonderful 2-story home with 3 bedrooms & 2 full bathrooms & a TERRACE LEVEL complete with a 4th bedroom/media room/play room/office - you choose how your family will enjoy this space & plenty of storage area! Beautiful hardwood plank flooring flows throughout the main, upper level hall and master bedroom - RARE find - beautiful! CHEF'S kitchen: complete with high-end stained cabinets, GRANITE & a tile back splash opens to a dining area & spacious fireside family room!! On the upper level you will find your oversized master retreat that boasts a trey ceiling & master spa-like bathroom with double vanities, garden tub, separate shower & walk-in-closet! Two secondary bedrooms share another full bathroom & laundry ROOM are located on upper level as well! Wonderful natural light shines through this home! SMOOTH ceilings! Designer's color pallet! Private, wooded back yard oasis with a deck & natural area for children and pets to play coming with a direct entrance to / exit from the terrace level! CONVENIENTLY located off of Hwy 140 (Hickory Flat Hwy) - minutes to I575, Northside Cherokee Hospital, Canton Market place & Hickory Flat! TOP SCHOOLS! Must see! Move-in-ready!
Location
State GA
County Cherokee
Area 113 - Cherokee County
Lake Name None
Rooms
Bedroom Description Oversized Master
Other Rooms None
Basement Daylight, Exterior Entry, Finished, Unfinished
Dining Room Dining L
Interior
Interior Features High Ceilings 9 ft Main, Double Vanity, Disappearing Attic Stairs, High Speed Internet, Tray Ceiling(s), Walk-In Closet(s)
Heating Central, Forced Air, Natural Gas
Cooling Ceiling Fan(s), Central Air
Flooring Hardwood
Fireplaces Number 1
Fireplaces Type Family Room, Factory Built, Gas Log
Window Features None
Appliance Dishwasher, Gas Range, Gas Water Heater, Microwave, Self Cleaning Oven
Laundry Laundry Room, Upper Level
Exterior
Exterior Feature Private Yard
Parking Features Attached, Garage Door Opener, Garage, Kitchen Level
Garage Spaces 2.0
Fence None
Pool None
Community Features Sidewalks, Street Lights
Utilities Available Cable Available, Electricity Available, Natural Gas Available, Phone Available, Sewer Available, Underground Utilities, Water Available
Waterfront Description None
View Mountain(s)
Roof Type Shingle
Street Surface None
Accessibility None
Handicap Access None
Porch Deck
Total Parking Spaces 2
Building
Lot Description Back Yard, Landscaped, Private, Front Yard
Story Three Or More
Sewer Public Sewer
Water Public
Architectural Style Traditional
Level or Stories Three Or More
Structure Type Vinyl Siding
New Construction No
Construction Status Resale
Schools
Elementary Schools Indian Knoll
Middle Schools Dean Rusk
High Schools Sequoyah
Others
Senior Community no
Restrictions false
Tax ID 14N24B 081
Special Listing Condition None
Read Less

Bought with Keller Williams North Atlanta



