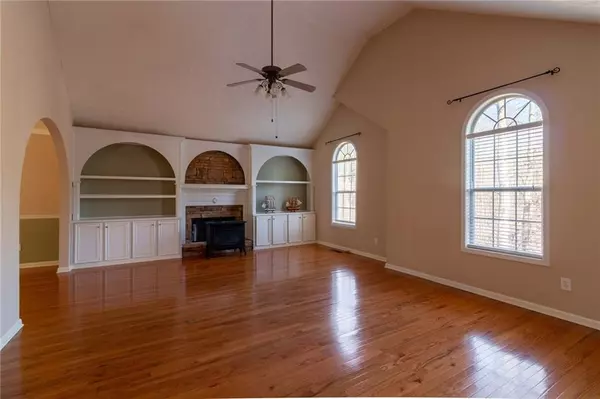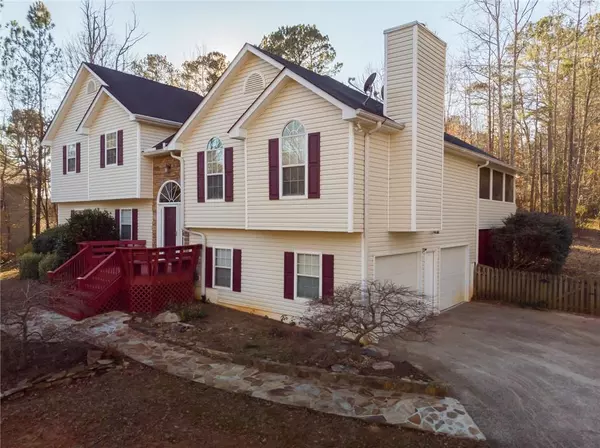For more information regarding the value of a property, please contact us for a free consultation.
242 Barrett Springs WAY Canton, GA 30115
Want to know what your home might be worth? Contact us for a FREE valuation!

Our team is ready to help you sell your home for the highest possible price ASAP
Key Details
Sold Price $325,000
Property Type Single Family Home
Sub Type Single Family Residence
Listing Status Sold
Purchase Type For Sale
Square Footage 2,645 sqft
Price per Sqft $122
Subdivision Barrett Springs
MLS Listing ID 6826304
Sold Date 03/11/21
Style Traditional
Bedrooms 4
Full Baths 3
Construction Status Resale
HOA Y/N No
Year Built 1999
Annual Tax Amount $606
Tax Year 2019
Lot Size 0.610 Acres
Acres 0.61
Property Description
MOVE IN READY/SO MUCH SPACE! Be the first to view this beautiful home with a private CUL-DE-SAC setting/Well MAINTAINED/Inviting ENTRY FOYER/HARDWOOD FLOORS throughout/Large GREAT ROOM with FIREPLACE and beautiful BUILT IN CABINETS/OPEN to Dining Room & Kitchen/Kitchen offers NEW SS APPLIANCES,BREAKFAST BAR,EAT IN/Relax on the LARGE 20X20 SCREEN PORCH/Enjoy entertaining on the spacious DECK surrounding the pool in the FENCED BACK YARD/OWNERS SUITE with HIS & HER CLOSETS and BATHROOM with DOUBLE VANITY/2 additional Bedrooms up stairs/living space for TEEN/IN-LAW SUITE with FULL BATH & BUILT IN CABINETS off of the foyer/LAUNDRY ROOM with sink/Great SCHOOL DISTRICT/Beautiful ESTABLISHED LANDSCAPING/2 car Drive Under GARAGE/NO HOA/Plenty of STORAGE SPACE/convenient to SHOPPING, SCHOOLS & PARKS
Location
State GA
County Cherokee
Area 113 - Cherokee County
Lake Name None
Rooms
Bedroom Description In-Law Floorplan, Split Bedroom Plan, Studio
Other Rooms None
Basement None
Dining Room Open Concept, Seats 12+
Interior
Interior Features Bookcases, Cathedral Ceiling(s), Double Vanity, Entrance Foyer 2 Story, High Ceilings 10 ft Lower, High Speed Internet, His and Hers Closets, Tray Ceiling(s), Walk-In Closet(s)
Heating Heat Pump
Cooling Ceiling Fan(s), Heat Pump
Flooring Ceramic Tile, Hardwood
Fireplaces Number 1
Fireplaces Type Factory Built, Family Room, Gas Log, Gas Starter
Window Features Insulated Windows
Appliance Dishwasher, Gas Range, Gas Water Heater, Microwave, Refrigerator
Laundry Laundry Room, Lower Level, Mud Room
Exterior
Exterior Feature Private Yard
Parking Features Garage, Garage Door Opener, Garage Faces Side
Garage Spaces 2.0
Fence Back Yard, Wood
Pool Above Ground, Vinyl
Community Features Playground
Utilities Available Cable Available, Electricity Available, Natural Gas Available, Phone Available
View Rural
Roof Type Composition, Ridge Vents
Street Surface Asphalt
Accessibility None
Handicap Access None
Porch Covered, Deck, Front Porch, Rear Porch, Screened
Total Parking Spaces 2
Private Pool true
Building
Lot Description Back Yard, Cul-De-Sac, Front Yard, Landscaped, Sloped, Wooded
Story Multi/Split
Foundation Concrete Perimeter
Sewer Septic Tank
Water Private
Architectural Style Traditional
Level or Stories Multi/Split
Structure Type Vinyl Siding
New Construction No
Construction Status Resale
Schools
Elementary Schools Indian Knoll
Middle Schools Dean Rusk
High Schools Sequoyah
Others
Senior Community no
Restrictions false
Tax ID 15N14G 021
Special Listing Condition None
Read Less

Bought with Maximum One Greater Atlanta Realtors



