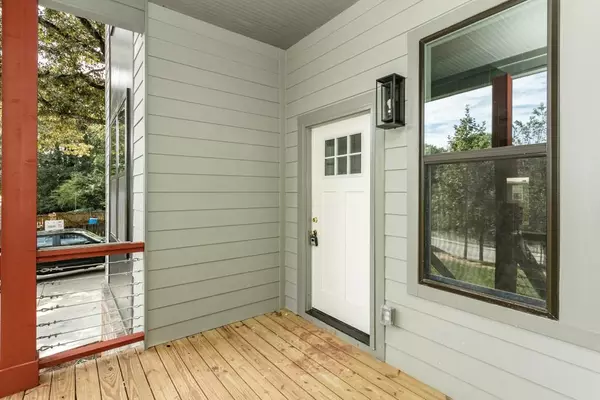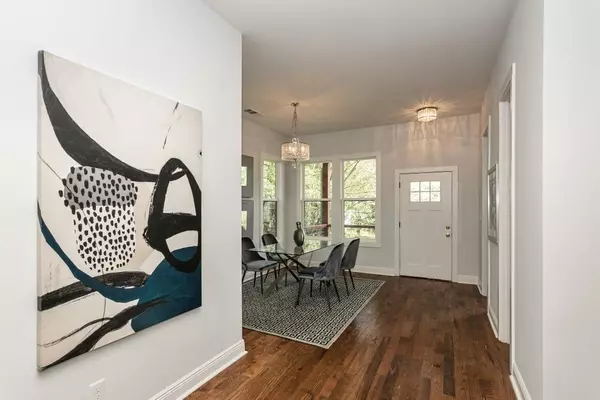For more information regarding the value of a property, please contact us for a free consultation.
1829 Langston AVE SW Atlanta, GA 30310
Want to know what your home might be worth? Contact us for a FREE valuation!

Our team is ready to help you sell your home for the highest possible price ASAP
Key Details
Sold Price $435,000
Property Type Single Family Home
Sub Type Single Family Residence
Listing Status Sold
Purchase Type For Sale
Square Footage 2,020 sqft
Price per Sqft $215
Subdivision Sylvan Hills
MLS Listing ID 6823722
Sold Date 06/02/21
Style Traditional
Bedrooms 4
Full Baths 3
Construction Status New Construction
HOA Y/N No
Originating Board FMLS API
Year Built 2020
Annual Tax Amount $2,092
Tax Year 2019
Lot Size 0.330 Acres
Acres 0.33
Property Description
New construction on a double lot within minutes of the Beltline and West End. Wide front porch to enjoy the morning sunrise and a sweeping deck to enjoy a afternoon BBQ. Welcome to this wonderful new home in Sylvan Hills. All hardwood floors. Guest suite or home office on the first floor. Open living and kitchen area plus a dining room. The pantry is fabulous for storing extra goods. The stacked granite floor to ceiling tile accent the gas log fireplace. The 8 foot sliding door is a great transition from the living room to the outdoor living space on the deck and the private backyard. The kitchen features white shaker cabinets, Quartz tops and a stainless steel appliance package. Upstairs the Master Suite features lots of windows and private bath area. The deep soaking tub and large shower throw the stress of the day away. Walk in closet with a window for natural light. The 2 secondary bedrooms, full hall bath and a large laundry room complete the upstairs. Whether you like to hop on your bike and hit the Beltline or sit and read a book this home is made for you.
Location
State GA
County Fulton
Area 31 - Fulton South
Lake Name None
Rooms
Bedroom Description Other
Other Rooms Shed(s)
Basement Crawl Space
Main Level Bedrooms 1
Dining Room Seats 12+, Separate Dining Room
Interior
Interior Features High Ceilings 10 ft Main, High Ceilings 9 ft Upper, Double Vanity, Disappearing Attic Stairs, Low Flow Plumbing Fixtures, Other
Heating Central, Electric, Forced Air
Cooling Central Air
Flooring Hardwood
Fireplaces Number 1
Fireplaces Type Family Room, Factory Built, Great Room
Window Features Insulated Windows
Appliance Dishwasher, Gas Cooktop
Laundry Laundry Room, Upper Level
Exterior
Exterior Feature Private Yard
Parking Features Kitchen Level
Fence Back Yard
Pool None
Community Features Near Beltline, Public Transportation, Near Trails/Greenway, Park, Playground, Street Lights, Near Marta, Near Schools
Utilities Available Electricity Available, Natural Gas Available, Sewer Available, Water Available
Waterfront Description None
View City
Roof Type Composition
Street Surface None
Accessibility None
Handicap Access None
Porch Deck, Front Porch
Building
Lot Description Back Yard, Level, Front Yard
Story Two
Sewer Public Sewer
Water Public
Architectural Style Traditional
Level or Stories Two
Structure Type Cement Siding
New Construction No
Construction Status New Construction
Schools
Elementary Schools T. J. Perkerson
Middle Schools Sylvan Hills
High Schools G.W. Carver
Others
Senior Community no
Restrictions false
Tax ID 14 012200100390
Special Listing Condition None
Read Less

Bought with PalmerHouse Properties



