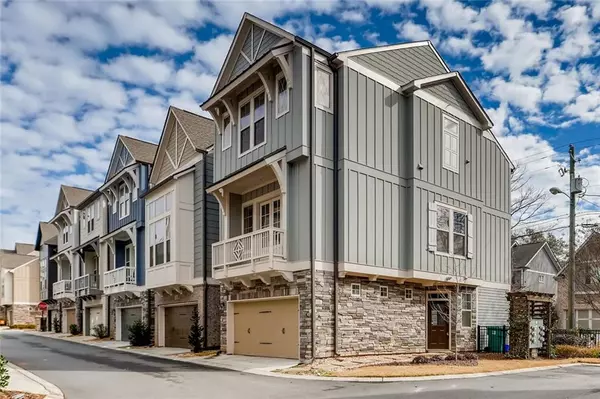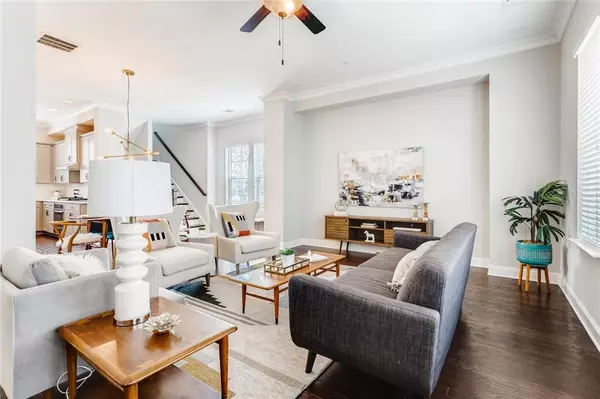For more information regarding the value of a property, please contact us for a free consultation.
501 Mirrormont DR SE Smyrna, GA 30080
Want to know what your home might be worth? Contact us for a FREE valuation!

Our team is ready to help you sell your home for the highest possible price ASAP
Key Details
Sold Price $401,000
Property Type Single Family Home
Sub Type Single Family Residence
Listing Status Sold
Purchase Type For Sale
Square Footage 1,939 sqft
Price per Sqft $206
Subdivision Village Of Belmont
MLS Listing ID 6832158
Sold Date 02/19/21
Style Traditional
Bedrooms 3
Full Baths 3
Half Baths 1
Construction Status Resale
HOA Fees $170
HOA Y/N Yes
Originating Board FMLS API
Year Built 2018
Annual Tax Amount $4,105
Tax Year 2020
Lot Size 1,524 Sqft
Acres 0.035
Property Description
Stunning single family residence in the heart of Smyrna will awe you the moment you walk in. This corner tri-level gem is located in the Village of Belmont gated community. The well-proportioned floor plan encompasses gleaming hardwood flooring throughout the whole house excluding one upper level guest bedroom. Beautiful chef's kitchen with Stainless Steel appliances, lots of cabinetry and granite countertops. Spacious pre-wired for surround sound (speakers in ceiling) family room , which meets the dining area is ideal for entertainment and a quaint balcony off the living space. Spacious owner's suite w/double vanity and spa-like shower and an additional generously sized bedroom/ensuite bathroom and laundry closet with washer/dryer included on the top level. The terrace level includes a bedroom with private full bathroom making it perfect for a guest or office space. Enjoy lounging on your outdoor fenced back patio w/gas grill included. Guest parking throughout community and HOA also covers landscaping of the houses. Community includes a pool, dog park, and walkability to Shops at Belmont, Smyrna Market Village, and Smyrna Elementary. Less than 4 miles from I-75 & I-285, The Battery Atl, Suntrust Park, and Silver Comet Trail.
Location
State GA
County Cobb
Area 73 - Cobb-West
Lake Name None
Rooms
Bedroom Description Oversized Master, Sitting Room
Other Rooms None
Basement Finished, Finished Bath
Dining Room Open Concept
Interior
Interior Features Double Vanity, Entrance Foyer, Tray Ceiling(s), Walk-In Closet(s)
Heating Central, Natural Gas
Cooling Ceiling Fan(s), Central Air
Flooring Carpet, Ceramic Tile, Hardwood
Fireplaces Type None
Window Features Insulated Windows
Appliance Dishwasher, Disposal, Gas Range, Microwave, Refrigerator
Laundry Laundry Room, Upper Level
Exterior
Exterior Feature Balcony, Private Yard
Parking Features Attached, Garage, Garage Faces Front
Garage Spaces 2.0
Fence Back Yard
Pool None
Community Features Clubhouse, Dog Park, Gated, Homeowners Assoc, Near Schools, Near Shopping, Near Trails/Greenway, Pool, Street Lights
Utilities Available Cable Available, Electricity Available, Natural Gas Available, Phone Available, Sewer Available, Underground Utilities, Water Available
View Other
Roof Type Composition
Street Surface Paved
Accessibility None
Handicap Access None
Porch Patio
Total Parking Spaces 2
Building
Lot Description Corner Lot, Landscaped
Story Three Or More
Sewer Public Sewer
Water Public
Architectural Style Traditional
Level or Stories Three Or More
Structure Type Frame, Stone
New Construction No
Construction Status Resale
Schools
Elementary Schools Smyrna
Middle Schools Campbell
High Schools Campbell
Others
HOA Fee Include Maintenance Structure, Maintenance Grounds, Termite, Trash
Senior Community no
Restrictions false
Tax ID 17048901390
Special Listing Condition None
Read Less

Bought with Keller Williams Realty Signature Partners



