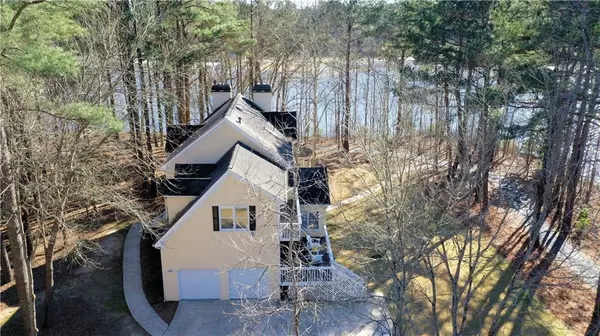For more information regarding the value of a property, please contact us for a free consultation.
505 Lakewood LN Peachtree City, GA 30269
Want to know what your home might be worth? Contact us for a FREE valuation!

Our team is ready to help you sell your home for the highest possible price ASAP
Key Details
Sold Price $545,700
Property Type Single Family Home
Sub Type Single Family Residence
Listing Status Sold
Purchase Type For Sale
Square Footage 2,728 sqft
Price per Sqft $200
Subdivision Lakewood
MLS Listing ID 6836643
Sold Date 03/15/21
Style Traditional
Bedrooms 4
Full Baths 2
Half Baths 1
Construction Status Resale
HOA Y/N No
Originating Board FMLS API
Year Built 1989
Annual Tax Amount $4,279
Tax Year 2019
Lot Size 0.830 Acres
Acres 0.83
Property Description
SPECTACULAR VIEWS OF LAKE-áPEACHTREE-á~ LOCATED IN HEART OF-áPEACHTREE-áCITY ~ BEAUTIFULLY RENOVATED HOME! This WATERFRONT HOME is nestled on a private-ácul-áde-ásac and within walking distance to Battery Way Park & Boat Ramp, Frederick Brown Jr Amphitheater, Lake-áPeachtree-áSpillway, award winning schools, nature trails, and so much more! This charming home is-á 2,728 sq ft with a full unfinished terrace level (1,068 sq ft) with unlimited possibilities! The open floor plan is warm and inviting with breathtaking vie roughout the main level! Enter this special home into the grand two story foyer! To the right is the dining room with bay windows and to the left is a spacious flex room which is open to the family room. The vast family room takes full advantage of the lake view with a wall of windows and has a delightful gas fireplace. The family room is open to the kitchen which features newly professionally painted white cabinets, designer granite-ácountertops-áand sleek-ábacksplash.-á Start your mornings off sipping coffee and enjoying the tranquil lake view setting while sitting in the keeping room just off the kitchen or step outside onto the spacious deck! Beautiful hardwood stairs take you to the second level. Generous sized Owner's Suite with charming gas fireplace and hardwood floors! Bathroom features a custom tiled shower with-áframeless-áshower door, double vanity with designer granite, soaking tub and large walk-in closet! Bedrooms 2 and 3 have new carpet and bedroom 2 has a view of the lake!-á Additional hall bathroom with granite-ácountertops! Bedroom 4 can also serve as a large bonus room with new carpet and a private deck overlooking th
Location
State GA
County Fayette
Area 171 - Fayette County
Lake Name None
Rooms
Bedroom Description Oversized Master
Other Rooms Gazebo
Basement Bath/Stubbed, Exterior Entry, Full, Interior Entry
Dining Room Separate Dining Room
Interior
Interior Features Double Vanity, Entrance Foyer 2 Story, Walk-In Closet(s)
Heating Central, Electric, Zoned
Cooling Ceiling Fan(s), Central Air, Zoned
Flooring Ceramic Tile, Hardwood
Fireplaces Number 2
Fireplaces Type Family Room, Gas Starter, Master Bedroom
Window Features Insulated Windows
Appliance Dishwasher, Disposal, Gas Water Heater, Microwave
Laundry Laundry Room
Exterior
Exterior Feature None
Parking Features Attached, Garage Faces Rear, Garage Faces Side
Fence None
Pool None
Community Features Lake, Near Schools, RV/Boat Storage
Utilities Available Electricity Available, Natural Gas Available, Sewer Available, Water Available
Waterfront Description Lake Front
Roof Type Composition
Street Surface Other
Accessibility None
Handicap Access None
Porch Deck, Patio
Building
Lot Description Lake/Pond On Lot, Level
Story Two
Sewer Public Sewer
Water Public
Architectural Style Traditional
Level or Stories Two
Structure Type Stucco
New Construction No
Construction Status Resale
Schools
Elementary Schools Huddleston
Middle Schools Booth
High Schools Mcintosh
Others
Senior Community no
Restrictions false
Tax ID 061405008
Ownership Fee Simple
Financing no
Special Listing Condition None
Read Less

Bought with Berkshire Hathaway HomeServices Georgia Properties



