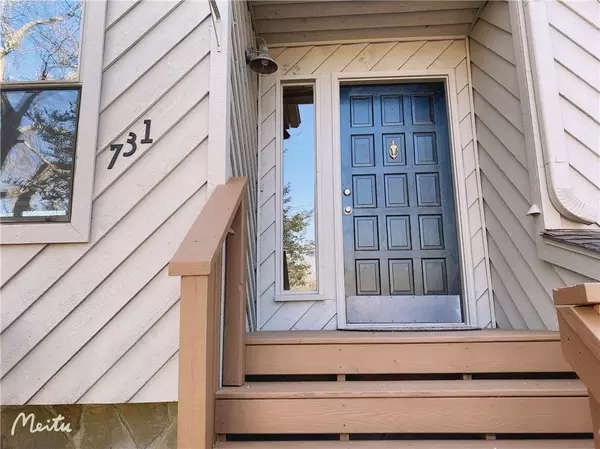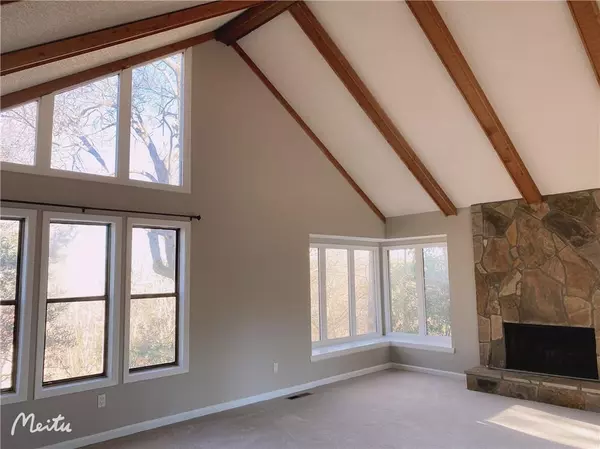For more information regarding the value of a property, please contact us for a free consultation.
731 Bayliss DR Marietta, GA 30068
Want to know what your home might be worth? Contact us for a FREE valuation!

Our team is ready to help you sell your home for the highest possible price ASAP
Key Details
Sold Price $401,000
Property Type Single Family Home
Sub Type Single Family Residence
Listing Status Sold
Purchase Type For Sale
Square Footage 2,580 sqft
Price per Sqft $155
Subdivision River Springs
MLS Listing ID 6835188
Sold Date 02/25/21
Style Contemporary/Modern, Traditional
Bedrooms 4
Full Baths 3
Construction Status Resale
HOA Y/N No
Originating Board FMLS API
Year Built 1980
Annual Tax Amount $3,843
Tax Year 2020
Lot Size 8,899 Sqft
Acres 0.2043
Property Description
Spacious yet cozy home features a vaulted, wood-beam ceiling and stone fireplace in the 2 story family room. High ceiling dining room. Renovated kitchen with wood cabinets and granite countertop, separate breakfast area next to a quiet deck. Upstairs with 3 bedrooms and two full baths. Terrace level with a huge room (with full bath) which can be a teen suite, movie room or entertainment room. Oversized laundry room can fit in another office room. Next to the two car garages is a big workshop and a private office. All rooms full of natural light. Both exterior (all sidings/windows/doors/decks) and interior (walls/windows/doors/cabinets) were just freshly painted. New carpets, new luxury EVP floor and natural bamboo floors all through the house. Three decks on the side and back overlook the fenced level backyard which is full of blooming perennials all year long. Trails winding around the garden-like backyard. This house is in the heart of East Cobb, with the best schools--- Walton, Dickerson and Sope Creek school districts. No HOA and easy access to all of the restaurants and shops East Cobb has to offer, including the 135 acre Chattahoochee National Recreation area nearby. A truly gem.
Location
State GA
County Cobb
Area 83 - Cobb - East
Lake Name None
Rooms
Bedroom Description Other
Other Rooms None
Basement Daylight, Exterior Entry, Finished, Finished Bath, Interior Entry
Dining Room Separate Dining Room
Interior
Interior Features Bookcases, Cathedral Ceiling(s), Entrance Foyer, Walk-In Closet(s)
Heating Central
Cooling Ceiling Fan(s), Central Air
Flooring Carpet, Ceramic Tile, Hardwood
Fireplaces Number 1
Fireplaces Type Great Room
Window Features Insulated Windows
Appliance Dishwasher, Disposal, Electric Cooktop, Refrigerator, Tankless Water Heater
Laundry Laundry Room, Lower Level
Exterior
Exterior Feature Garden, Private Yard
Parking Features Attached, Garage, Garage Door Opener
Garage Spaces 2.0
Fence Back Yard, Fenced
Pool None
Community Features None
Utilities Available Electricity Available, Natural Gas Available, Water Available
Waterfront Description None
View Other
Roof Type Composition
Street Surface Paved
Accessibility Accessible Entrance
Handicap Access Accessible Entrance
Porch Deck, Front Porch, Side Porch
Total Parking Spaces 2
Building
Lot Description Back Yard, Front Yard, Landscaped
Story Two
Sewer Public Sewer
Water Public
Architectural Style Contemporary/Modern, Traditional
Level or Stories Two
Structure Type Cedar
New Construction No
Construction Status Resale
Schools
Elementary Schools Sope Creek
Middle Schools Dickerson
High Schools Walton
Others
Senior Community no
Restrictions false
Tax ID 01015500340
Special Listing Condition None
Read Less

Bought with Realty One Group Edge



