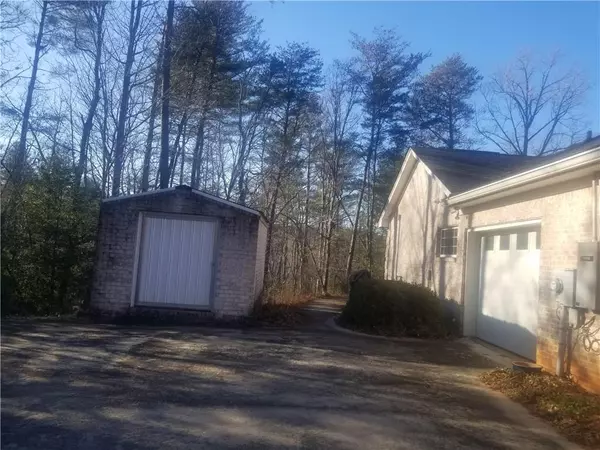For more information regarding the value of a property, please contact us for a free consultation.
939 Town Creek Church RD Dahlonega, GA 30533
Want to know what your home might be worth? Contact us for a FREE valuation!

Our team is ready to help you sell your home for the highest possible price ASAP
Key Details
Sold Price $315,000
Property Type Single Family Home
Sub Type Single Family Residence
Listing Status Sold
Purchase Type For Sale
Square Footage 2,161 sqft
Price per Sqft $145
Subdivision Rainbow
MLS Listing ID 6830254
Sold Date 03/26/21
Style Traditional
Bedrooms 3
Full Baths 2
Construction Status Resale
HOA Y/N No
Originating Board FMLS API
Year Built 2005
Annual Tax Amount $419
Tax Year 2020
Lot Size 2.960 Acres
Acres 2.96
Property Description
Have you been looking for something unique? Wheelchair access 4 sided brick ranch, 3 car garage, outbuilding, 2.9 acres with creek. Open living concept with walls of windows giving panoramic views. Vaulted ceiling with cupola (dome). Master has walk-in closet and comfortable walk in shower that you can roll in if in wheelchair. Master front window views both the courtyard and front door, master glass exterior door views covered patio and mountains. Phenomenal wrap around covered patio runs entire length of the house and features brick pillars and custom lighting. Split bedroom plan with the two guest bedrooms and guest bath down a private hallway. There is a pathway from both sides of the patio to the other side of a rock wall where there is a large flat area for entertaining with plenty of room for outdoor games. There is a cleared opening from this flat area that takes you to the pathway leading to the running, good size creek. Generator, propane tank, washer and dryer convey with the house. Both HVAC units 3 years old. Dahlonega address, mountain living with recreation and amenities nearby. DSL available through Windstream. Direct TV dish will convey with the property and currently has connections in the greatroom and master bedroom.
Location
State GA
County Lumpkin
Area 278 - Lumpkin County
Lake Name None
Rooms
Bedroom Description Master on Main, Split Bedroom Plan
Other Rooms Outbuilding
Basement None
Main Level Bedrooms 3
Dining Room Open Concept
Interior
Interior Features Disappearing Attic Stairs, Entrance Foyer, High Ceilings 10 ft Main
Heating Central, Electric
Cooling Central Air
Flooring Carpet, Other
Fireplaces Number 1
Fireplaces Type None
Window Features None
Appliance Dishwasher, Electric Cooktop, Electric Oven, Electric Water Heater
Laundry In Hall
Exterior
Exterior Feature Private Front Entry, Private Rear Entry, Storage
Parking Features Attached, Garage Door Opener, Garage
Garage Spaces 3.0
Fence None
Pool None
Community Features None
Utilities Available Electricity Available, Phone Available
Waterfront Description None
View Mountain(s)
Roof Type Composition
Street Surface Asphalt
Accessibility Accessible Doors, Accessible Entrance, Accessible Full Bath, Grip-Accessible Features, Accessible Hallway(s), Accessible Kitchen, Accessible Kitchen Appliances
Handicap Access Accessible Doors, Accessible Entrance, Accessible Full Bath, Grip-Accessible Features, Accessible Hallway(s), Accessible Kitchen, Accessible Kitchen Appliances
Porch Covered, Patio, Wrap Around
Total Parking Spaces 3
Building
Lot Description Private, Wooded
Story One
Sewer Septic Tank
Water Well
Architectural Style Traditional
Level or Stories One
Structure Type Brick 4 Sides
New Construction No
Construction Status Resale
Schools
Elementary Schools Long Branch
Middle Schools Lumpkin County
High Schools Lumpkin County
Others
Senior Community no
Restrictions false
Tax ID 107 082
Financing no
Special Listing Condition None
Read Less

Bought with Keller Williams Realty Atlanta Partners



