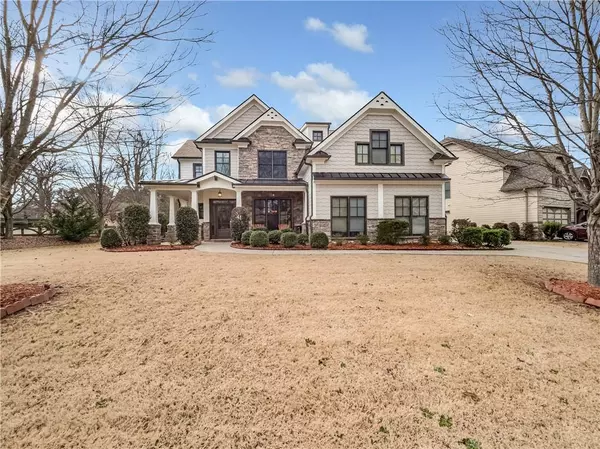For more information regarding the value of a property, please contact us for a free consultation.
2610 Village Chase DR Duluth, GA 30096
Want to know what your home might be worth? Contact us for a FREE valuation!

Our team is ready to help you sell your home for the highest possible price ASAP
Key Details
Sold Price $426,000
Property Type Single Family Home
Sub Type Single Family Residence
Listing Status Sold
Purchase Type For Sale
Square Footage 2,972 sqft
Price per Sqft $143
Subdivision Villages At Old Norcross
MLS Listing ID 6827463
Sold Date 02/18/21
Style Traditional
Bedrooms 4
Full Baths 3
Construction Status Resale
HOA Fees $500
HOA Y/N Yes
Originating Board FMLS API
Year Built 2007
Annual Tax Amount $1,840
Tax Year 2019
Lot Size 9,583 Sqft
Acres 0.22
Property Description
Gorgeous Craftsman style home recently renovated is centrally located just minutes from 85, the Forum, Historic Norcross and Pleasant Hill Road with easy access to all the dining and shopping your heart desires. Home boasts: charming wrap around front porch, side entry garage, attractive landscaping, fabulous long flat extended driveway. The home's floor plan is centered around a MAGNIFICENT 2 story family room with lovely wood stair staircase and wrought iron balusters to create an impressive stairwell and catwalk. The elegant dining room to the right of the 2 story foyer welcomes guests as they enter the home. Beautiful new wide plank hardwood flooring graces all of the main floor living area and new carpet was just installed upstairs and on the main floor bedroom. Fresh paint enhances the light filled home. Open floor plan allows the kitchen chef to enjoy cooking and chatting with family and friends seated in the keeping room. Natural light infuses the south facing keeping room, breakfast room and 2 story family room. Gourmet kitchen features freshly painted white cabinets, granite island and countertops with stainless steel appliances. Guest bedroom and bath are conveniently located on the main floor. Impressive owner's suite boasts quaint bay sitting area, deep trey ceilings, large spa bathroom, and expansive closet. Each secondary bedroom is a good size. The home ideally situated on large flat lot with rear patio perfect for BBQing your favorite meal. Enjoy fruit trees in the backyard. Located close to Wal-mart, Costco, H-mart, GW supermarket, I-85, and more.
Location
State GA
County Gwinnett
Area 61 - Gwinnett County
Lake Name None
Rooms
Bedroom Description Sitting Room
Other Rooms None
Basement None
Main Level Bedrooms 1
Dining Room Separate Dining Room
Interior
Interior Features Double Vanity, Entrance Foyer, Entrance Foyer 2 Story, High Ceilings 9 ft Lower, High Ceilings 10 ft Main, High Speed Internet, Tray Ceiling(s), Walk-In Closet(s)
Heating Forced Air, Natural Gas, Zoned
Cooling Ceiling Fan(s), Central Air, Zoned
Flooring Carpet, Hardwood
Fireplaces Number 1
Fireplaces Type Family Room, Gas Log, Glass Doors
Window Features Insulated Windows
Appliance Dishwasher, Disposal, Dryer, Gas Range, Gas Water Heater, Self Cleaning Oven, Washer
Laundry Laundry Room, Upper Level
Exterior
Exterior Feature Other
Parking Features Attached, Garage, Garage Faces Side, Kitchen Level, Level Driveway
Garage Spaces 2.0
Fence None
Pool None
Community Features Homeowners Assoc, Sidewalks, Street Lights
Utilities Available Cable Available, Underground Utilities
Waterfront Description None
View Other
Roof Type Composition
Street Surface Asphalt
Accessibility Accessible Doors
Handicap Access Accessible Doors
Porch Front Porch, Patio, Wrap Around
Total Parking Spaces 2
Building
Lot Description Corner Lot, Landscaped, Level
Story Two
Sewer Public Sewer
Water Public
Architectural Style Traditional
Level or Stories Two
Structure Type Cement Siding, Stone
New Construction No
Construction Status Resale
Schools
Elementary Schools Beaver Ridge
Middle Schools Summerour
High Schools Norcross
Others
Senior Community no
Restrictions false
Tax ID R6240 476
Ownership Fee Simple
Special Listing Condition None
Read Less

Bought with Strong Tower Realty, Inc.



