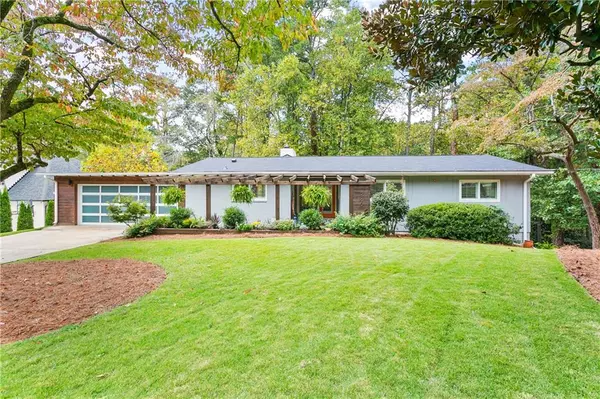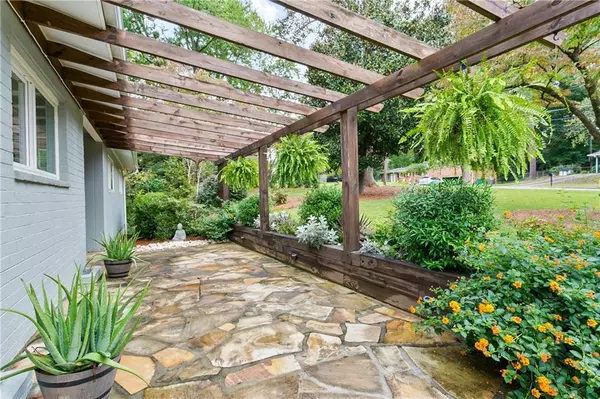For more information regarding the value of a property, please contact us for a free consultation.
5890 Kayron DR Atlanta, GA 30328
Want to know what your home might be worth? Contact us for a FREE valuation!

Our team is ready to help you sell your home for the highest possible price ASAP
Key Details
Sold Price $625,000
Property Type Single Family Home
Sub Type Single Family Residence
Listing Status Sold
Purchase Type For Sale
Square Footage 2,117 sqft
Price per Sqft $295
Subdivision Hammond Hills
MLS Listing ID 6828584
Sold Date 03/18/21
Style Contemporary/Modern, Ranch, Traditional
Bedrooms 4
Full Baths 3
Construction Status Resale
HOA Y/N No
Originating Board First Multiple Listing Service
Year Built 1958
Annual Tax Amount $3,279
Tax Year 2020
Lot Size 0.941 Acres
Acres 0.941
Property Description
Look no further! This fully renovated mid century modern ranch located in the best location of Hammond Hills. This home features a floor plan perfect for indoor and outdoor entertaining. 4 bedrooms, 3 full bathrooms and a finished basement with new hardwood floors. Open and airy layout with vaulted ceilings and tons of natural light. New Roof, all new interior paint and the best HVAC, with UV air purification, all brand new. No expense spared on landscaping with manicured yard, landscape lighting and clearing of the near one acre lot. Google Security with 5 cameras. Incredible location with easy access to major highways, restaurants, bars, grocery stores and hospitals. Serene wooded views in the backyard.
DO NOT WALK PROPERTY. THIS IS APPT. ONLY. DO NOT APPROACH HOMEOWNERS.
Highest and Best due by Thursday 8pm
Location
State GA
County Fulton
Lake Name None
Rooms
Bedroom Description Master on Main
Other Rooms None
Basement Daylight, Exterior Entry, Finished, Finished Bath, Full, Interior Entry
Main Level Bedrooms 3
Dining Room Open Concept, Separate Dining Room
Interior
Interior Features Cathedral Ceiling(s), Disappearing Attic Stairs, Entrance Foyer, High Ceilings 10 ft Main, High Speed Internet
Heating Central, Forced Air, Natural Gas
Cooling Central Air
Flooring Ceramic Tile, Hardwood
Fireplaces Number 1
Fireplaces Type Gas Log, Living Room
Window Features Insulated Windows, Skylight(s)
Appliance Dishwasher, Disposal, Gas Cooktop, Gas Oven, Microwave, Range Hood
Laundry Laundry Room, Lower Level
Exterior
Exterior Feature Balcony, Courtyard, Private Yard, Storage
Parking Features Attached, Driveway, Garage, Garage Door Opener, Kitchen Level, Level Driveway, On Street
Garage Spaces 2.0
Fence Back Yard
Pool None
Community Features Near Marta, Near Schools, Near Shopping, Park, Street Lights
Utilities Available Cable Available, Electricity Available, Natural Gas Available, Phone Available, Sewer Available, Water Available
View Other
Roof Type Composition, Shingle
Street Surface Asphalt
Accessibility None
Handicap Access None
Porch Deck, Front Porch
Private Pool false
Building
Lot Description Back Yard, Landscaped, Private
Story One
Foundation Block, Brick/Mortar
Sewer Public Sewer
Water Public
Architectural Style Contemporary/Modern, Ranch, Traditional
Level or Stories One
Structure Type Brick 4 Sides, Cedar
New Construction No
Construction Status Resale
Schools
Elementary Schools High Point
Middle Schools Ridgeview Charter
High Schools Riverwood International Charter
Others
Senior Community no
Restrictions false
Tax ID 17 007000020544
Special Listing Condition None
Read Less

Bought with Berkshire Hathaway HomeServices Georgia Properties



